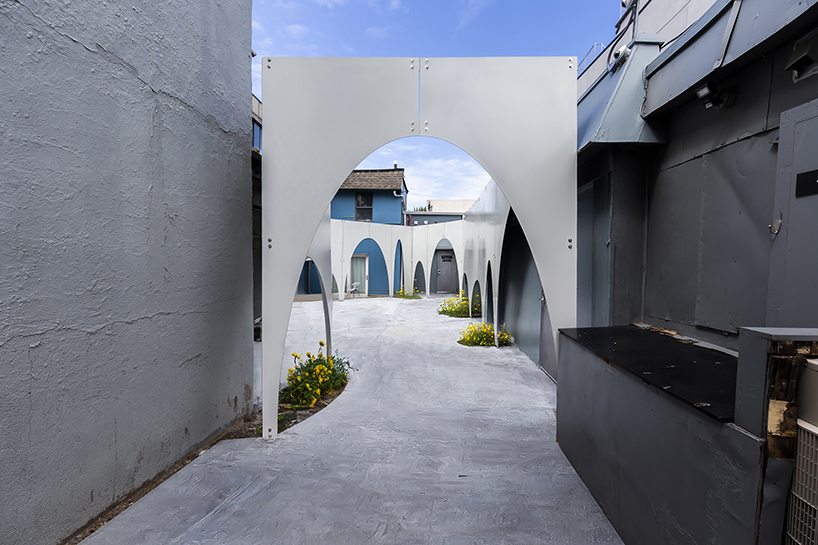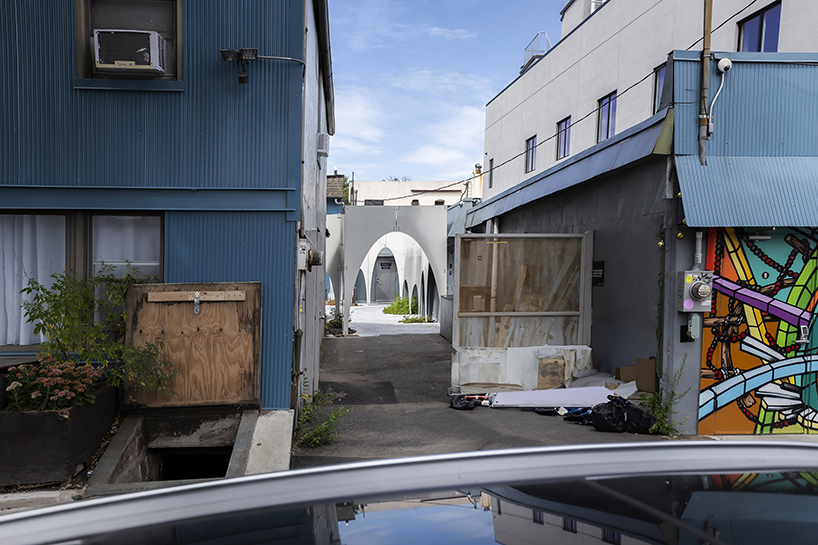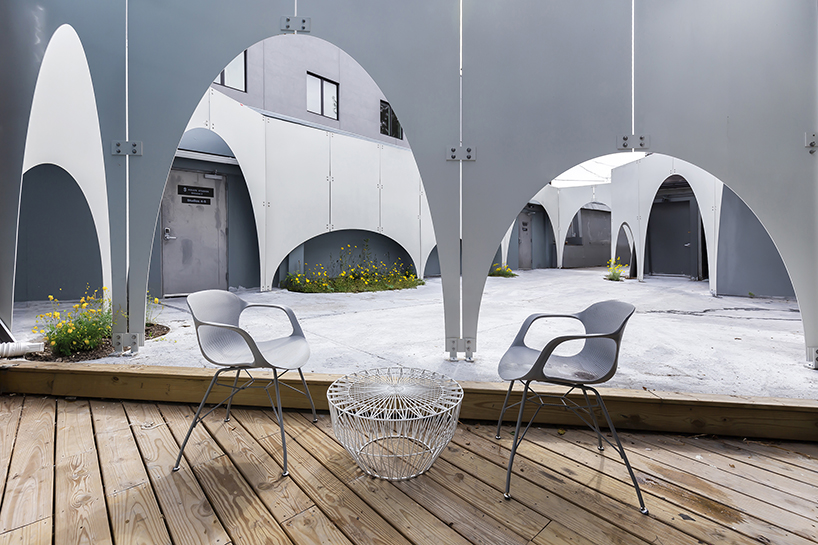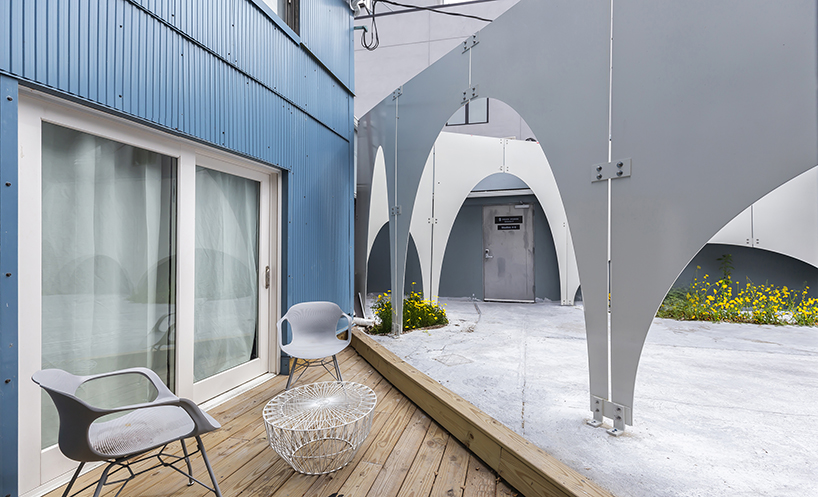Office Mian Ye crafts multi-functional courtyard in new york
Party Walls by Office Mian Ye is a permanent, multi-functional installation situated within a compact courtyard in Brooklyn, New York. Designed to serve the surrounding residential, creative, and public functions, the space integrates diverse building programs, including garden-level residential units, a recording studio, and an art gallery. This courtyard installation balances the dynamic needs of its urban environment with a design that fosters connection and tranquility.
The design centers on a series of multi-arched steel structures crafted from ¼” steel plates. These arches are arranged at varying angles to create a rhythm of open and enclosed spaces, defining private entryways for tenants while facilitating natural light and privacy. Certain arches incorporate planter beds, enabling urban gardening and softening the industrial backdrop with natural greenery. Others are adapted for technical functions, such as supporting a projection screen or providing shade over a bar area, enhancing the versatility of the space.

all images courtesy of Office Mian Ye
powder-coated steel arches shape Party Walls installation
The installation by Office Mian Ye is designed to accommodate a range of activities, including film screenings, workshops, outdoor yoga, and community events. With capacity for up to 50 guests, the courtyard balances open and sheltered zones, ensuring adaptability for events of different scales. Its configuration fosters social engagement while maintaining areas of retreat for residents. Surrounded by buildings clad in a mix of materials such as blue corrugated metal, grey-painted wood, and concrete, the courtyard’s powder-coated steel arches offer a unifying aesthetic. The material palette complements the industrial character of the neighborhood while introducing a cohesive and refined visual identity to the space.

Party Walls by Office Mian Ye redefines a Brooklyn courtyard as a multi-functional shared space

the installation serves diverse programs, including residential units, a recording studio, and an art gallery

multi-arched steel structures crafted from ¼” steel plates frame the courtyard’s spatial design
