As we usher in a new year of architectural excellence, the winning practices from the 12th A+Awards are setting new benchmarks for design innovation. Spanning diverse sizes, regions, and specializations, these 28 studios emerged as leaders in the Best Firm Categories. Each was judged on the strength of their portfolio, showcasing projects that redefine creativity and impact in the built environment. Ready to join their ranks? Submit your firm for the prestigious A+Firm Award today:
Jurors evaluated a range of criteria, celebrating firms that made extraordinary contributions across disciplines. This year’s honorees reflect a profound commitment to addressing global challenges, from advancing sustainable design and mitigating climate change to creating accessible, inclusive, and community-focused spaces. Their visionary work underscores architecture’s vital role in shaping a better future.
Here are the trailblazing firms defining architecture and design for 2025…
Best Interior Design Firm
concrete
Jury Winner, Best Interior Design Firm, 12th Annual A+Awards
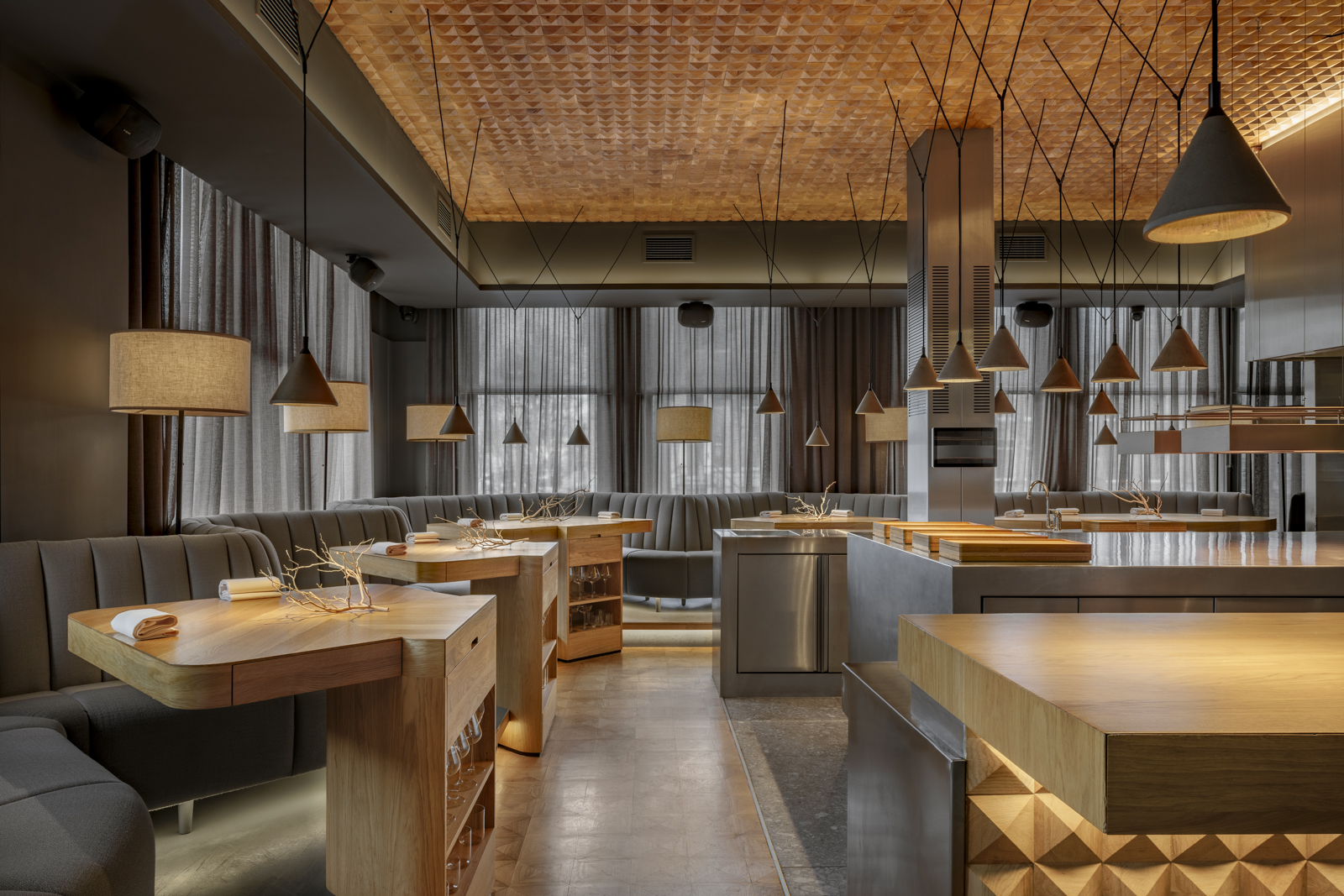

Firm location: Amsterdam, The Netherlands
Pictured projects: The Botree Hotel & Bar, London, United Kingdom ; Restaurant 212, Amsterdam, Netherlands
With an unapologetically bold approach to design, concrete thrives on shattering dogmas and redefining norms across architecture, interior design, urban development and branding. Founded in 1997, the multidisciplinary studio of over 50 creatives blends architects, interior designers and visual marketeers into a dynamic team that crafts concepts as striking as they are functional.
Rejecting abstract theories in favor of tangible, results-driven solutions, concrete’s projects provoke thought and unite people. Their iconic contributions include citizenM hotels, where their visionary approach has revolutionized hospitality design with modular luxury and a focus on user-centric experiences. Across industries, their work balances a playful philosophy with practical rigor, delivering spaces that are as commercially viable as they are unforgettable. At its core, concrete embraces creativity without compromise, exploring unorthodox ideas to uncover the best answers rather than the easiest solutions.
ARRCC
Popular Choice Winner, Best Interior Design Firm, 12th Annual A+Awards

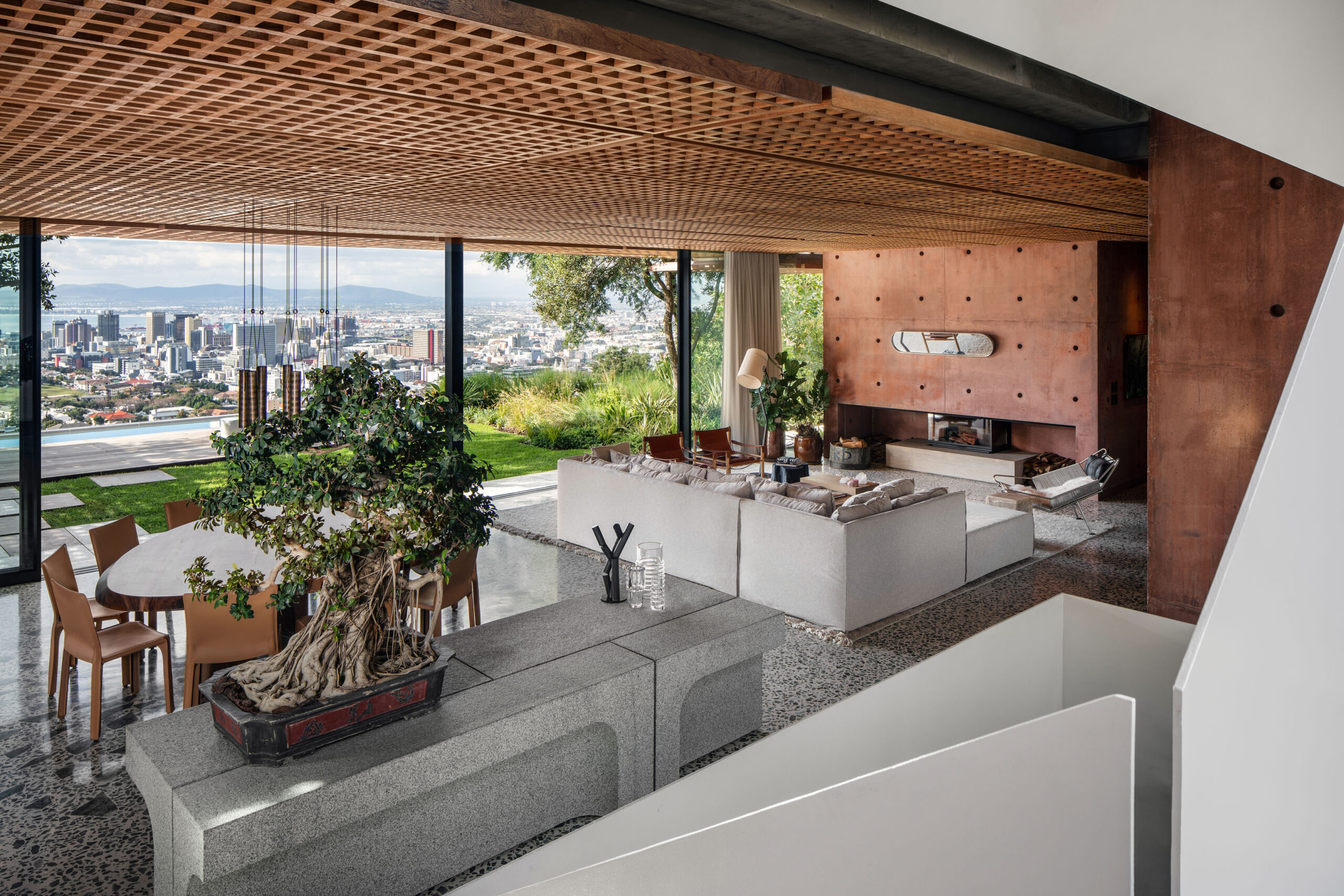 Firm location: Cape Town, South Africa
Firm location: Cape Town, South Africa
Pictured projects: Glen Villa, Cape Town, South Africa ; Upper Albert, Cape Town, South Africa
ARRCC redefines interior design with a focus on crafting spaces that are both luxurious and deeply connected to their surroundings. The studio’s breathtaking work integrates architecture, context and environment to create interiors that are refined and emotive. Notable projects include Glen Villa, where elegant design enhances connections to the surrounding landscape, and Winelands Villa, which blends contemporary interpretations of vernacular architecture with its rehabilitated natural setting.
ARRCC’s interiors showcase a commitment to innovation and authenticity, balancing comfort with unexpected design elements. Their approach transforms spaces into memorable experiences, setting a new standard for modern interior design.
Best Landscape Design Firm
Design Workshop
Jury Winner, Best Landscape Design Firm, 12th Annual A+Awards
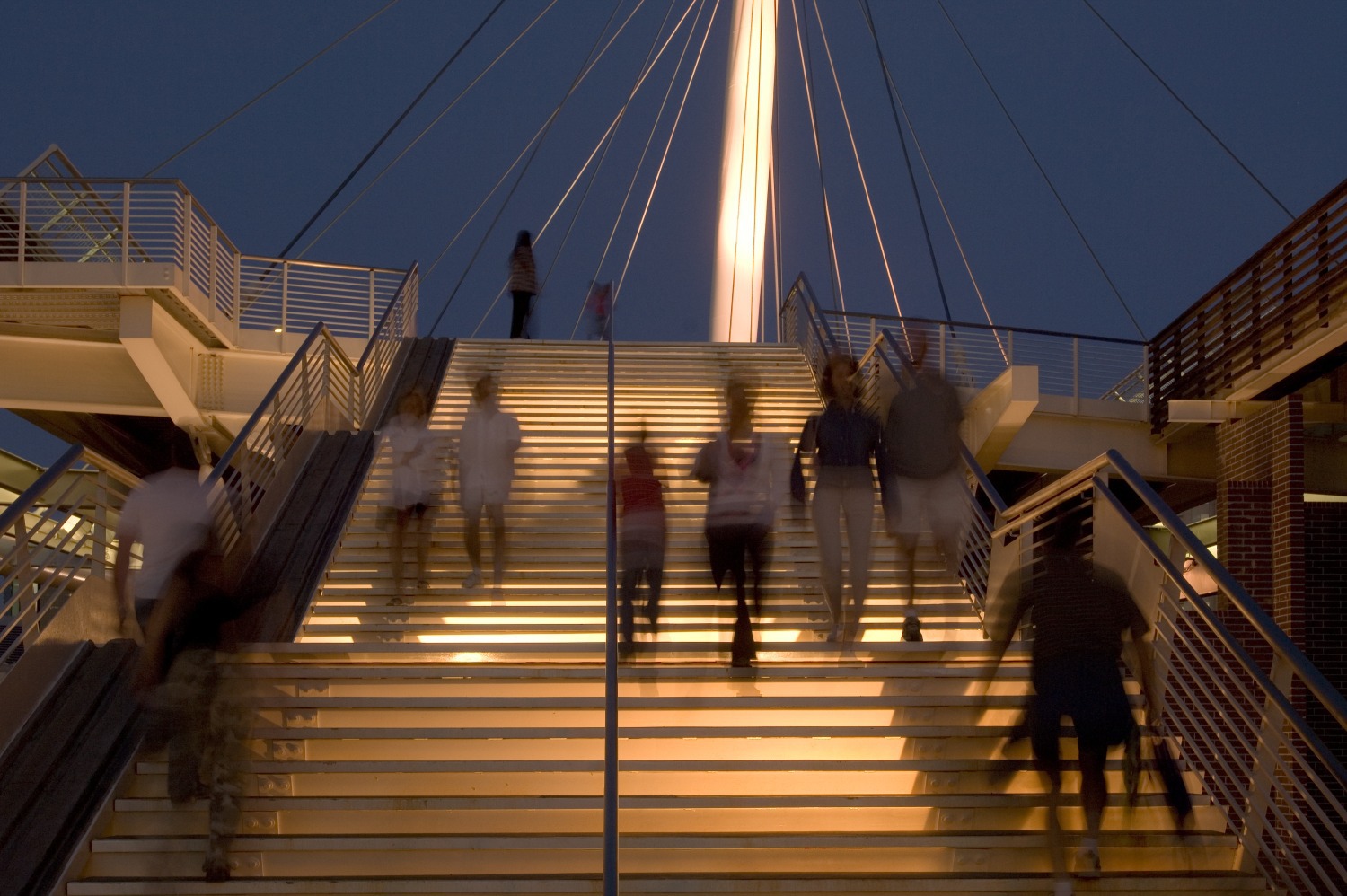
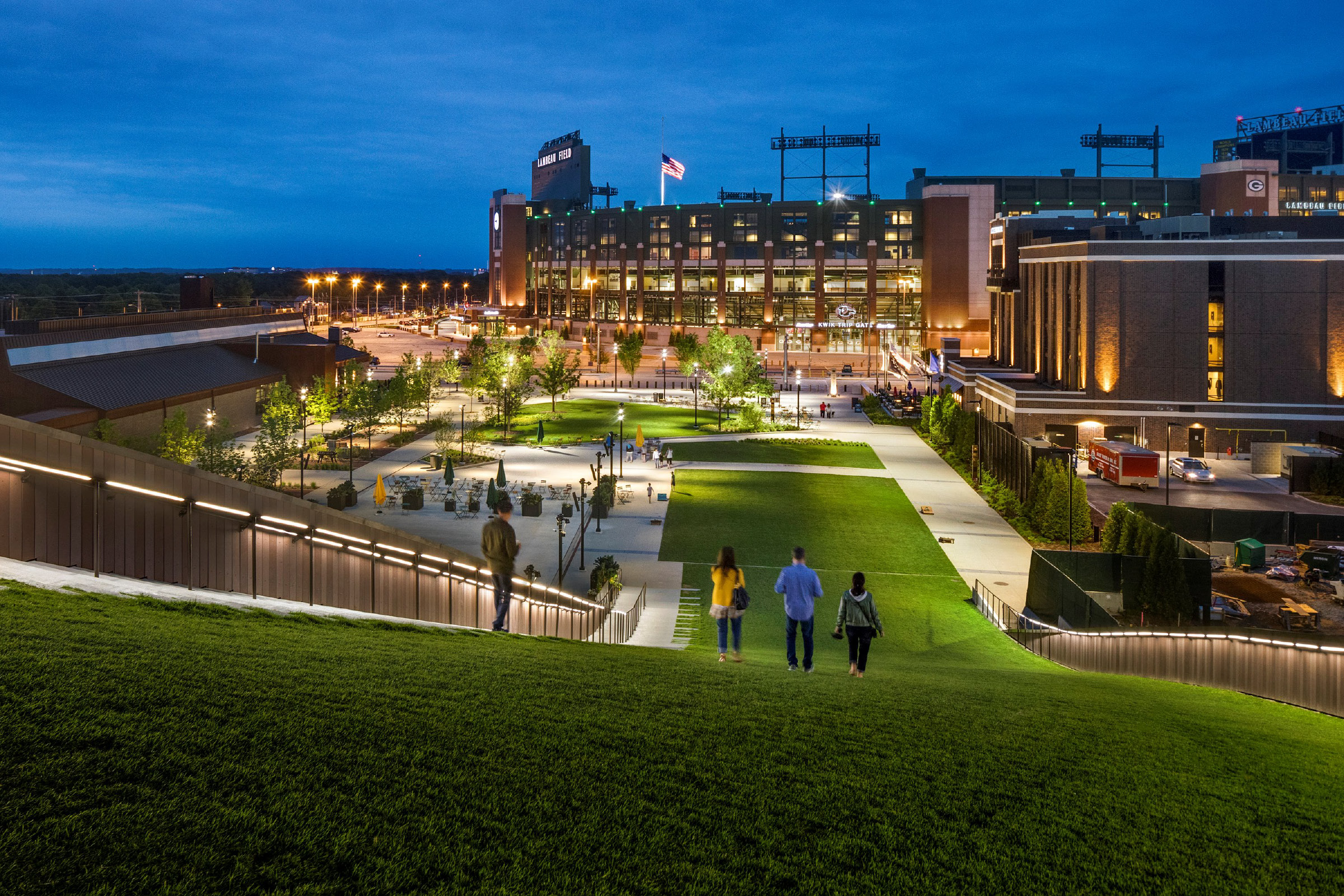
Firm locations: Lake Tahoe and Los Angeles, California; Aspen and Denver, Colorado; Raleigh, North Carolina; Austin and Houston, Texas
Pictured projects: Riverfront Park, Denver, Colorado ; Titletown Plaza at Lambeau Field, Green Bay, Wisconsin
Design Workshop is celebrated for its transformative landscape designs that prioritize ecological resilience and community well-being. With a focus on integrating natural and built environments, the firm creates spaces that are both functional and visually striking. Their work sets a benchmark for sustainable design, fostering meaningful connections between people and their surroundings while elevating the role of landscape architecture in contemporary living.
By addressing social, economic, and environmental challenges, Design Workshop delivers landscapes that inspire and endure. Key projects include the 70 Rainey Sky Garden in Austin, a rooftop oasis blending urban living with vibrant greenery, and Highlands Retreat in Aspen, where thoughtful design harmonizes with the mountain ecosystem.
OKRA
Popular Choice Winner, Best Landscape Design Firm, 12th Annual A+Awards
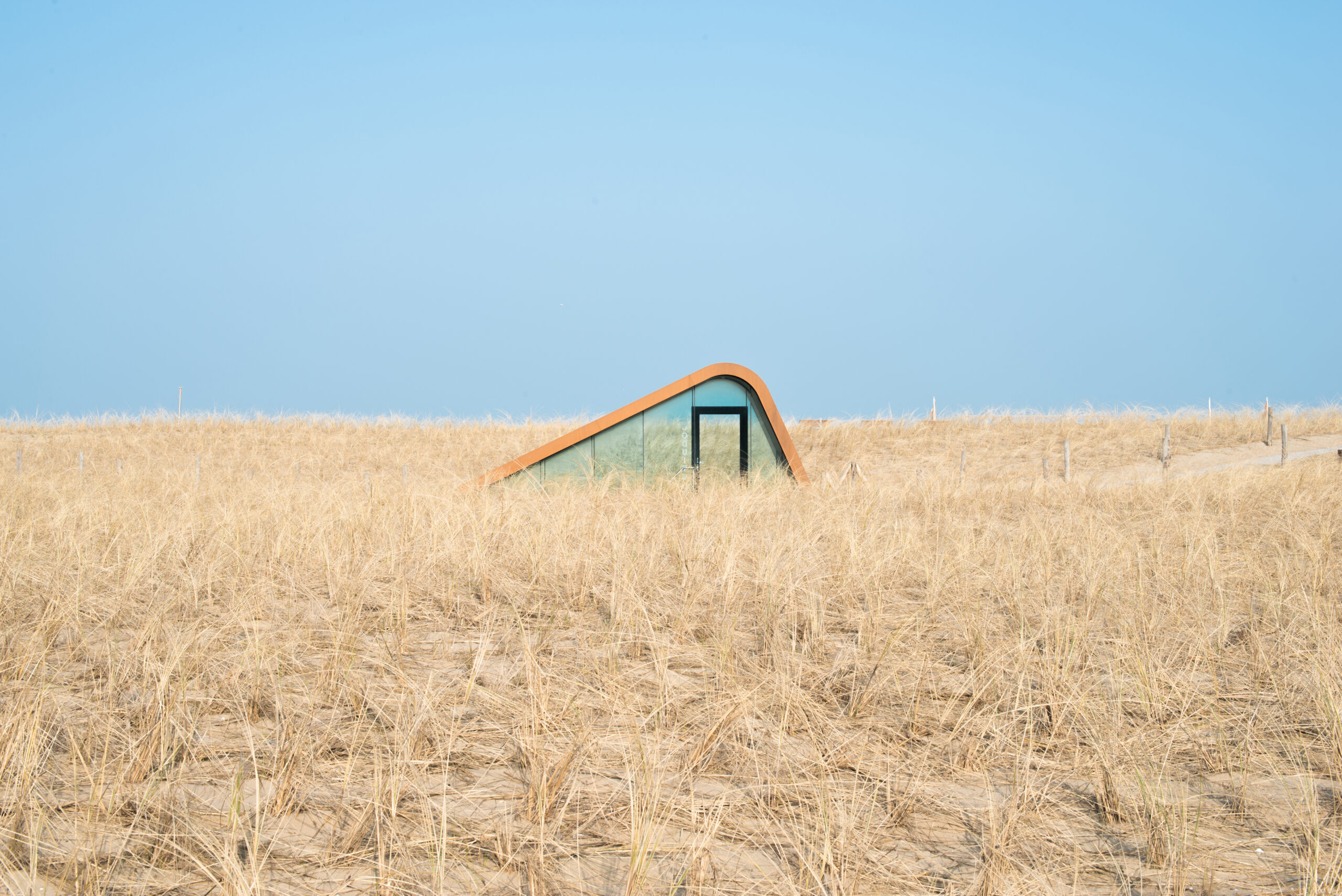
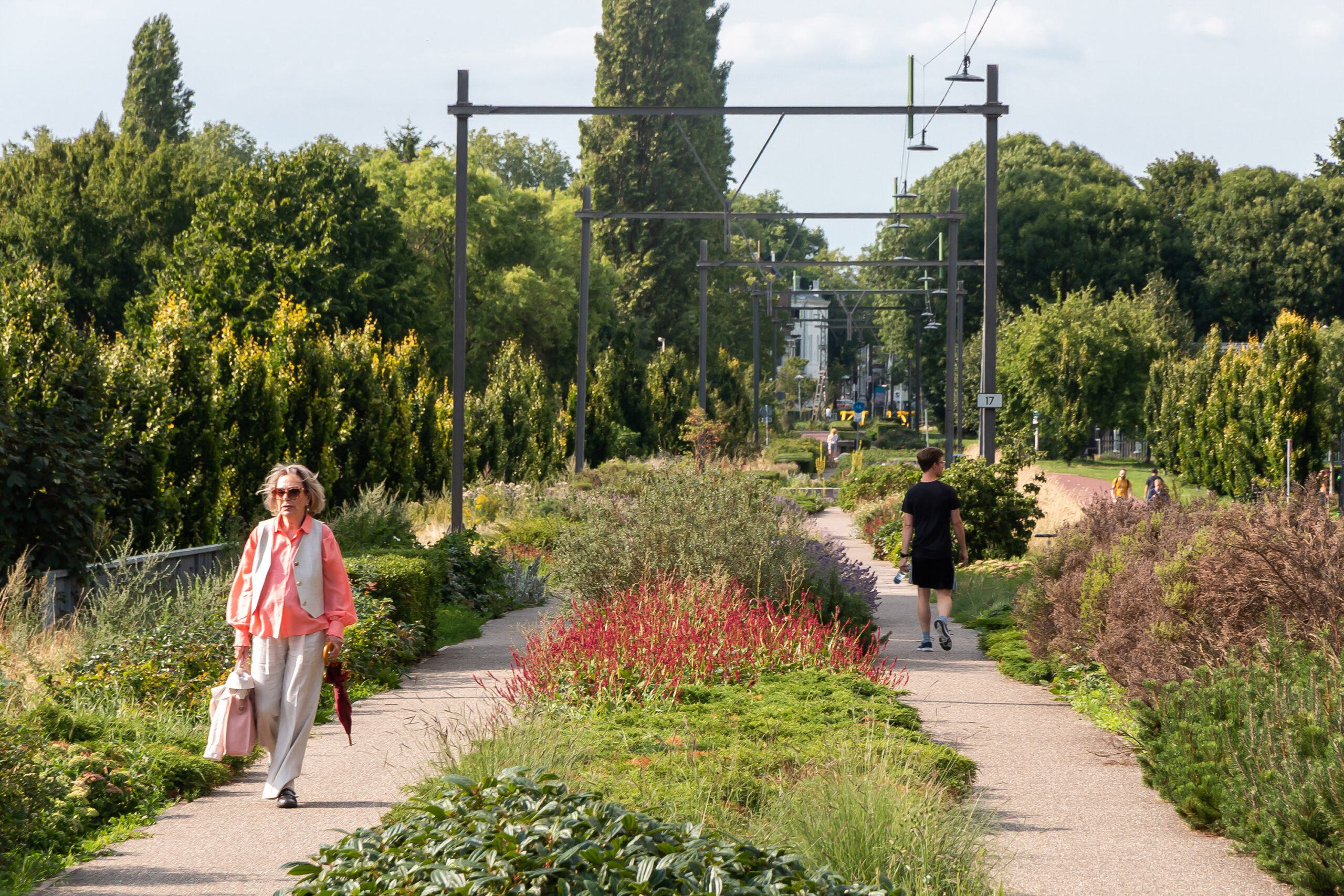 Firm location: Utrecht, Netherlands
Firm location: Utrecht, Netherlands
Pictured projects: Katwijk Coastal Defense, Katwijk, Netherlands ; Oosterspoorbaan Park, Utrecht, Netherlands
Celebrated for its innovative approach to landscape design, OKRA Landscape Architects transforms urban spaces into healthier, more sustainable environments. The firm focuses on projects that balance ecological resilience with cultural and social impact.
Some of the Utrect-based firm’s most notable works include the Catharijnesingel in Utrecht, where a former highway was reimagined as a vibrant canal and green public space, and the Holstebro Storaa Stream in Denmark, revitalizing riverbanks into a cultural and ecological hub. OKRA’s work integrates nature and urban life, delivering forward-thinking solutions to modern challenges.
Best Large Firm (41+ employees)
Foster + Partners
Jury Winner, Best Large Firm (41+ employees), 12th Annual A+Awards

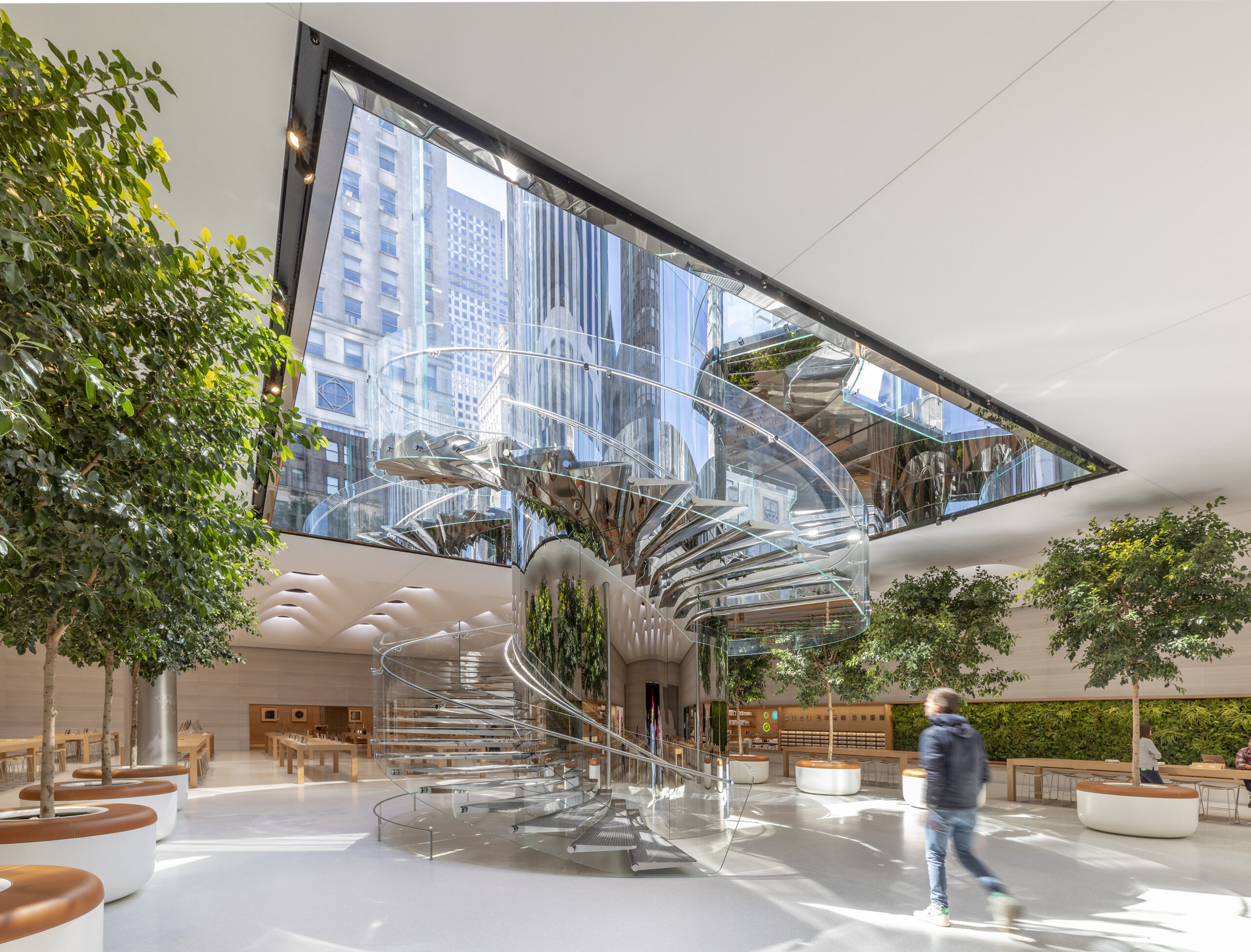 Firm location: London, United Kingdom
Firm location: London, United Kingdom
Pictured projects: ICÔNE, Esch-sur-Alzette, Luxembourg ; Apple Fifth Avenue, New York City, New York
Since its founding in 1967 by Norman Foster, Foster + Partners has evolved into a global leader in sustainable design and architectural innovation. Their projects blend technology, energy efficiency and human-centric solutions, redefining modern architecture. With a focus on creating spaces that inspire and endure, Foster + Partners continues to shape the future of sustainable design on a global scale.
In their reobust and well-known profile, some highlights include the Millennium Bridge in London, an elegant pedestrian link between St. Paul’s Cathedral and Tate Modern, and the Reichstag in Berlin, where a glass dome symbolizes transparency and incorporates cutting-edge sustainable systems. Apple Park in California and 30 St Mary Axe further showcase their commitment to integrating natural elements and reducing environmental impact.
Montalba Architects
Popular Choice Winner, Best Large Firm (41+ employees), 12th Annual A+Awards
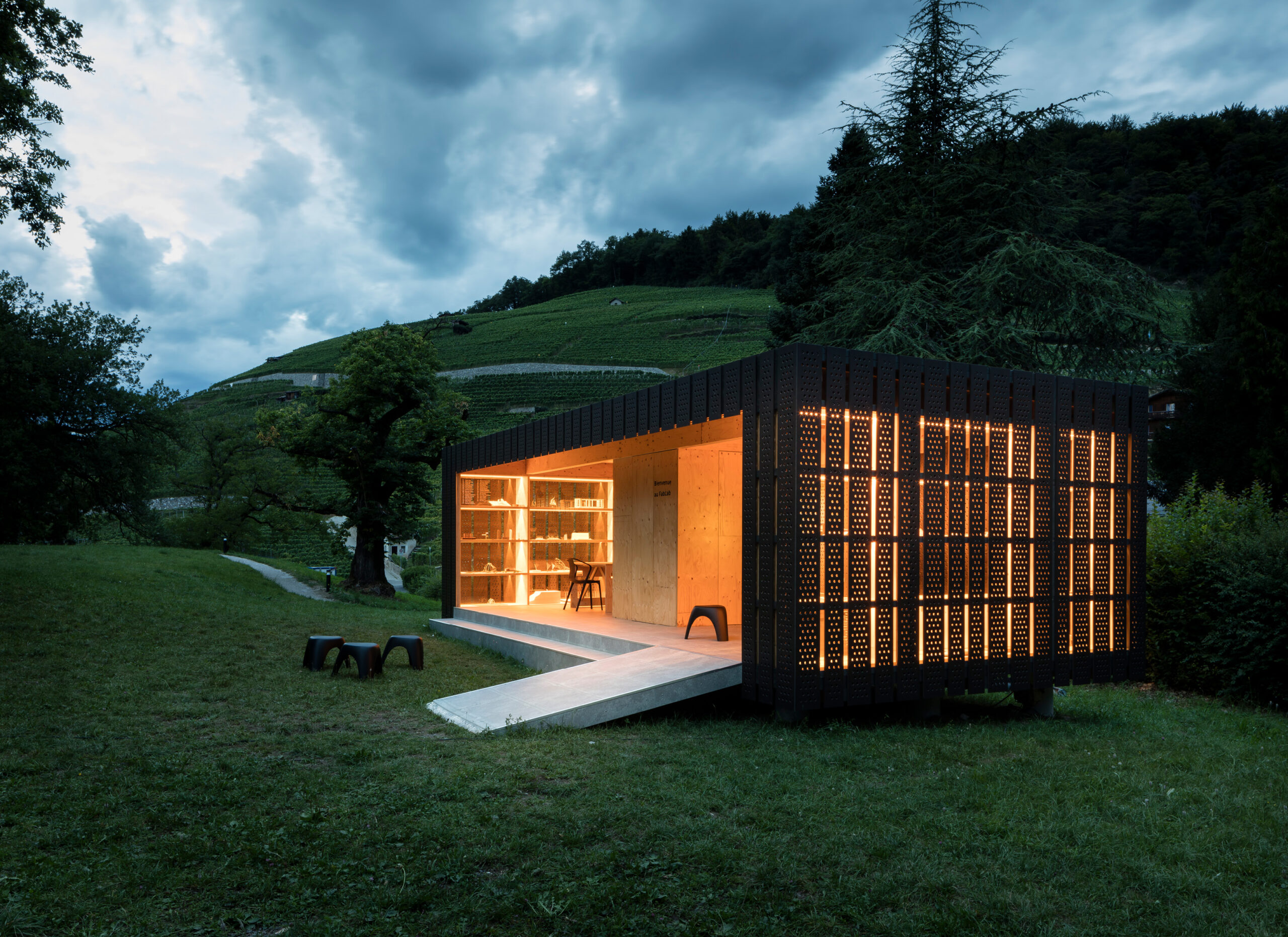
 Firm location: Santa Monica, California; New York City, New York; Lausanne, Switzerland
Firm location: Santa Monica, California; New York City, New York; Lausanne, Switzerland
Pictured projects: Bex & Arts, Bex, Switzerland ; LR2 House, Pasadena, California
Founded in 2004 by David Montalba, Montalba Architects creates architecture that harmonizes contextual sensitivity with conceptual innovation. The firm’s projects span residential, retail, commercial and hospitality sectors, delivering designs that balance functionality with artistic expression.
With an emphasis on volumetric landscapes, material integrity, and sculpting natural light, Montalba Architects crafts environments that are socially responsive and visually compelling. Their designs redefine how architecture interacts with its surroundings, setting a benchmark for modern, context-driven design.
Best Medium Firm (16 – 40 employees)
Alison Brooks Architects
Jury Winner, Best Medium Firm (16 – 40 employees), 12th Annual A+Awards
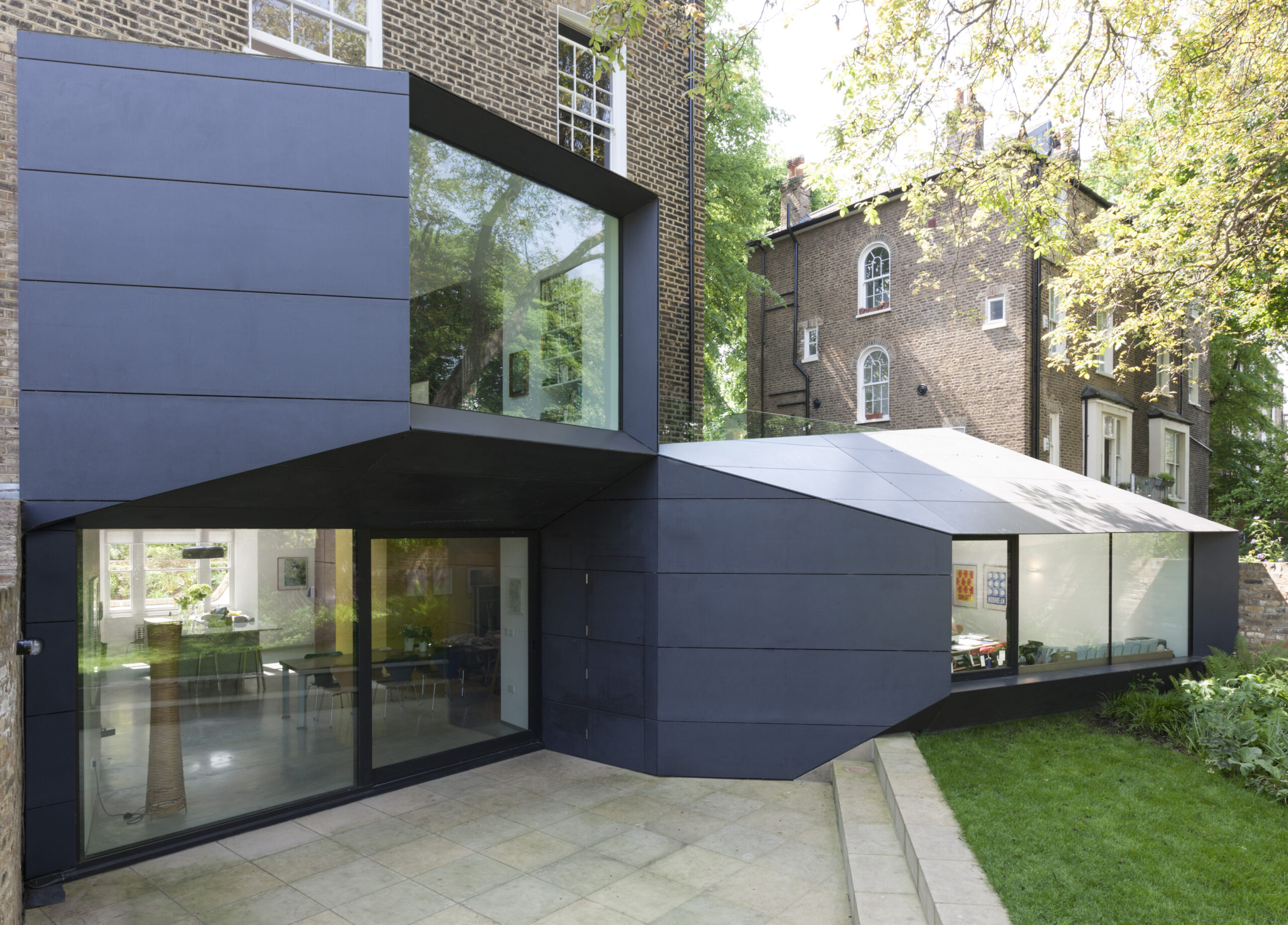
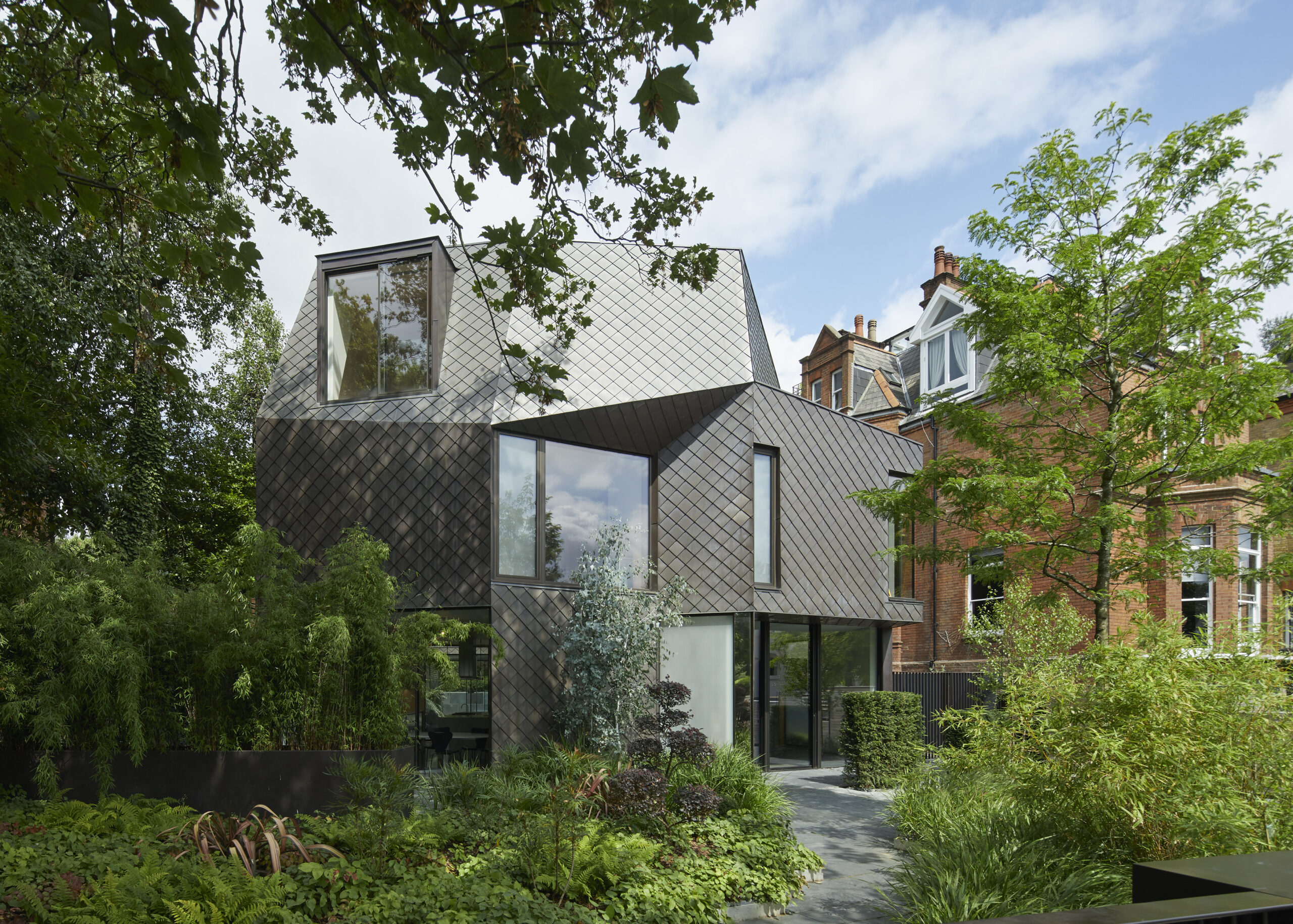 Firm location: London, United Kingdom
Firm location: London, United Kingdom
Pictured projects: Lens House, London, United Kingdom ; Mesh House, London, United Kingdom
Founded in 1996 by Alison Brooks, this London-based practice is celebrated for its contextually responsive designs that blend sculptural forms with cultural and environmental sensitivity. The firm’s projects span urban, housing, cultural and educational sectors, delivering solutions that are both innovative and deeply rooted in place.
Alison Brooks Architects creates spaces that resonate with their users while addressing social and environmental challenges. Through a commitment to cultural research and generous city-building, the studio shapes architecture that enriches communities and redefines modern design. Notable works include Cohen Quad at Exeter College, Oxford, a harmonious contemporary addition to the historic campus, and The Smile, a groundbreaking exploration of timber construction.
REX
Popular Choice Winner, Best Medium Firm (16 – 40 employees), 12th Annual A+Awards
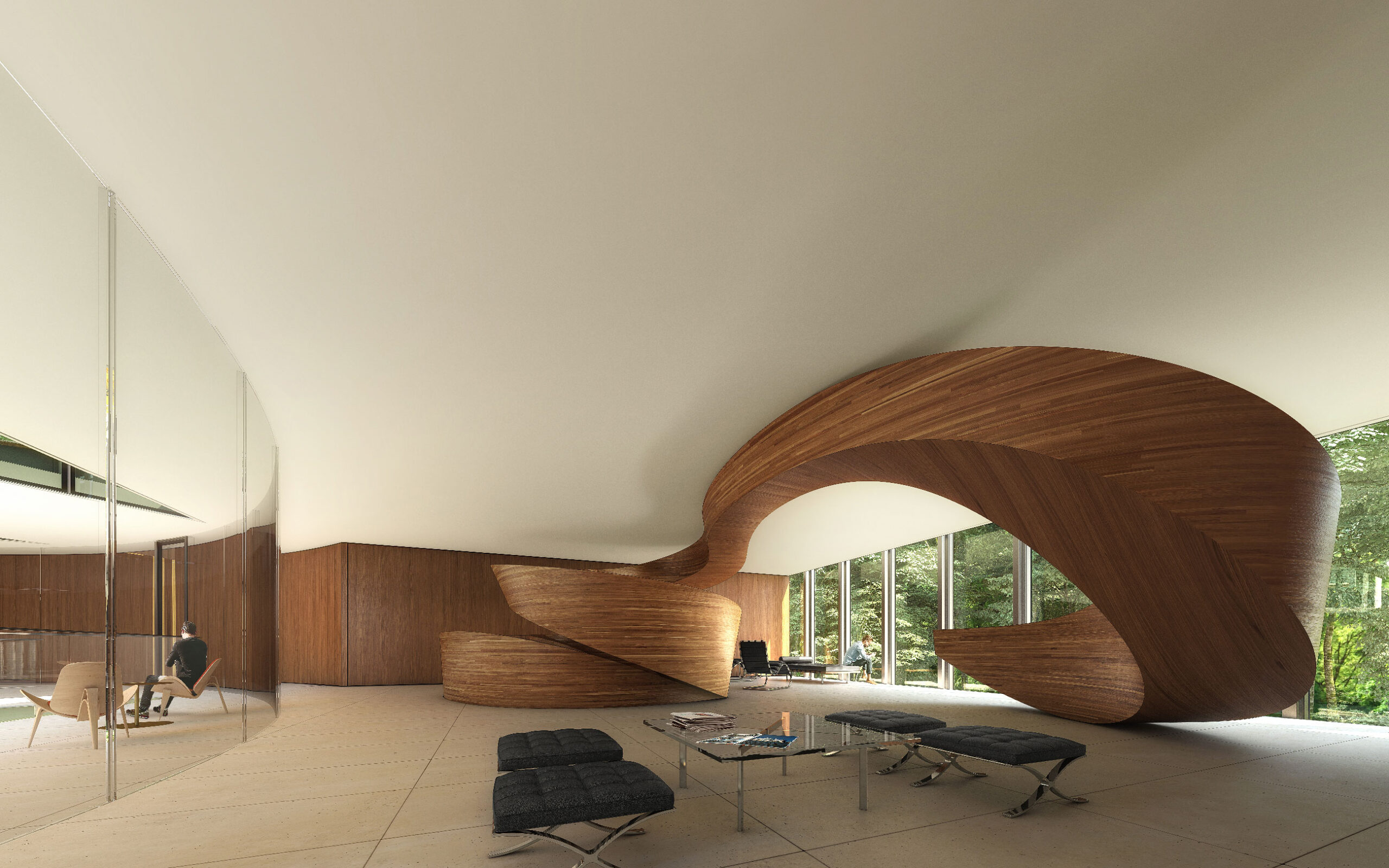
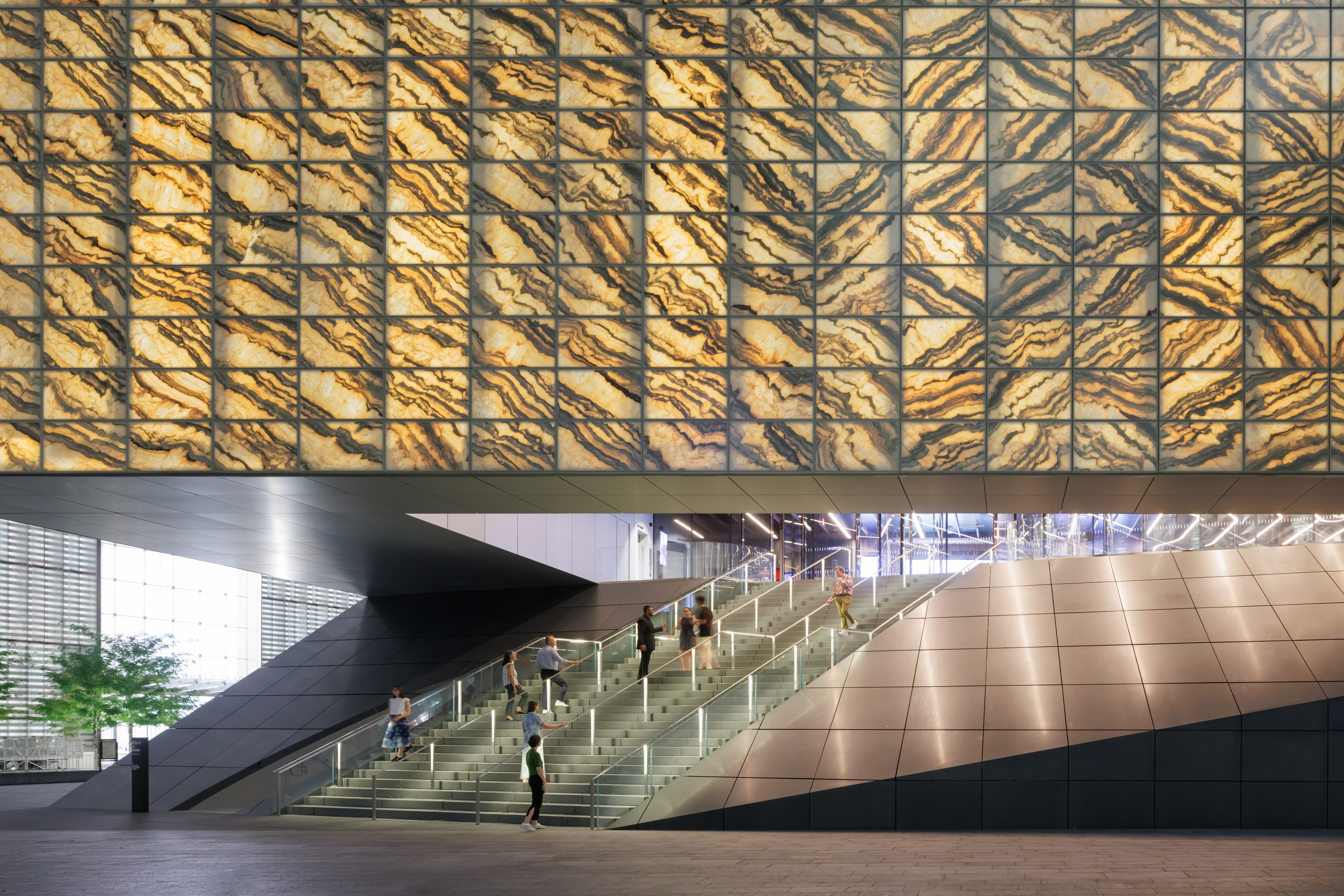 Firm location: New York City, New York
Firm location: New York City, New York
Pictured projects: Necklace Residence, New York ; Perelman Performing Arts Center at the World Trade Center, New York City, New York
REX is a design-forward architecture studio known for rethinking building typologies to create spaces that empower users and transform their environments. Led by Joshua Prince-Ramus, the firm’s work explores bold, functional solutions with striking aesthetic appeal.
A couple of key projects by the NYC-based firm include the Perelman Performing Arts Center at the World Trade Center, a cube-like structure that redefines New York City’s cultural landscape, and the Dee and Charles Wyly Theatre in Dallas, an innovative venue designed for ultimate flexibility.
With a focus on challenging conventions, REX delivers designs that are both contextually responsive and visionary, setting new standards for contemporary architecture through a commitment to innovation and architectural agency.
Best Small Firm (6 – 15 employees)
Omar Gandhi Architects
Jury Winner, Best Small Firm (6 – 15 employees), 12th Annual A+Awards
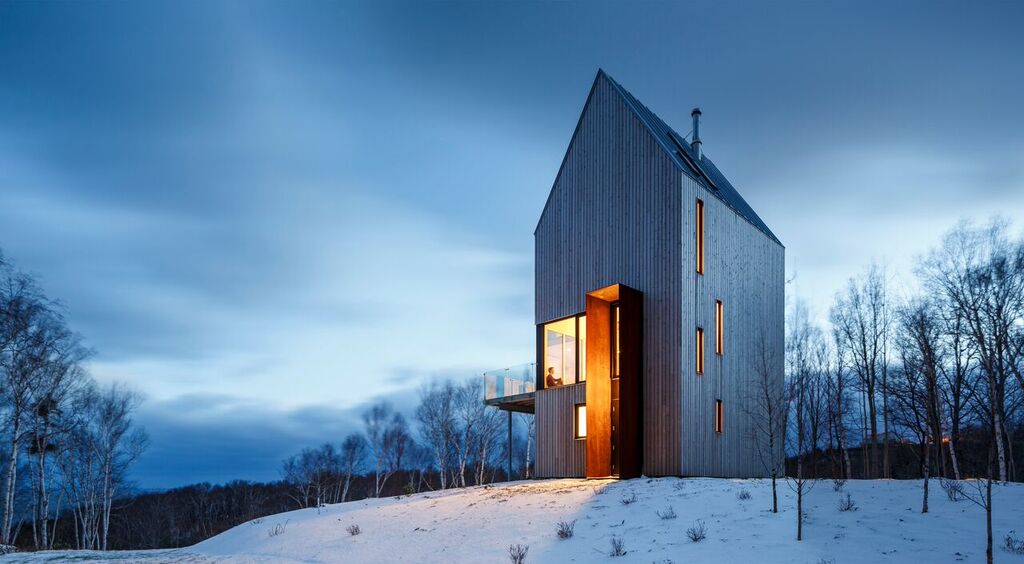
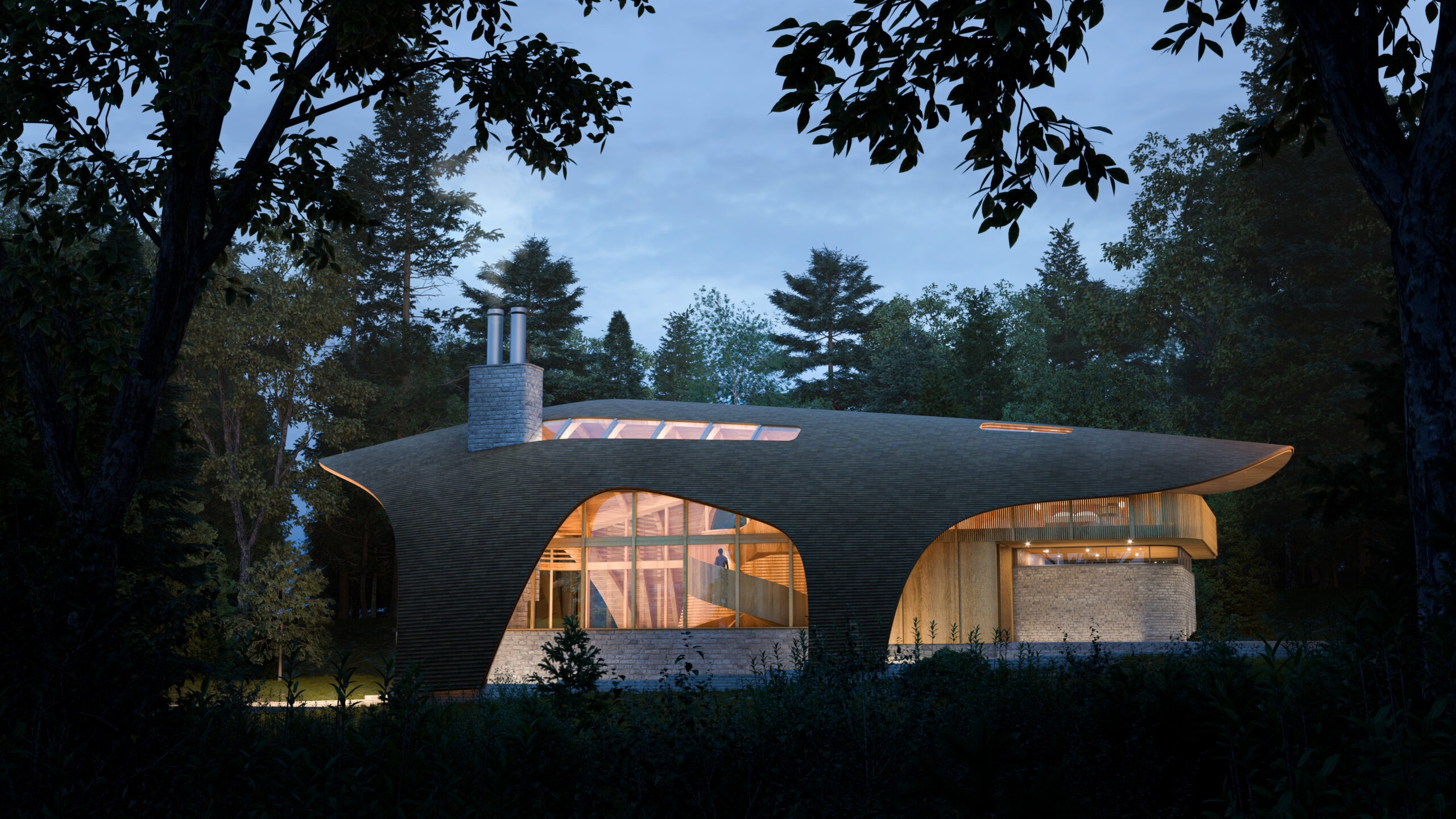 Firm location: Toronto and Halifax, Canada
Firm location: Toronto and Halifax, Canada
Pictured projects: Rabbit Snare Gorge, Inverness, Canada ; Leaf House, Collingwood, Canada
Founded in 2010, Omar Gandhi Architects is celebrated for its contextually driven designs that merge functionality with bold aesthetic vision. The firm’s work emphasizes a deep connection to place, crafting architecture that responds to its natural and cultural surroundings.
From the Rockbound House, a striking residence embedded in the rugged Atlantic coastline, to the OG Home & Studio, a dual-purpose space blending living and working environments, Omar Gandhi Architects creates architecture that resonates deeply with its surroundings, redefining how contemporary spaces can inspire and connect.
Hugh Broughton Architects
Popular Choice Winner, Best Small Firm (6 – 15 employees), 12th Annual A+Awards
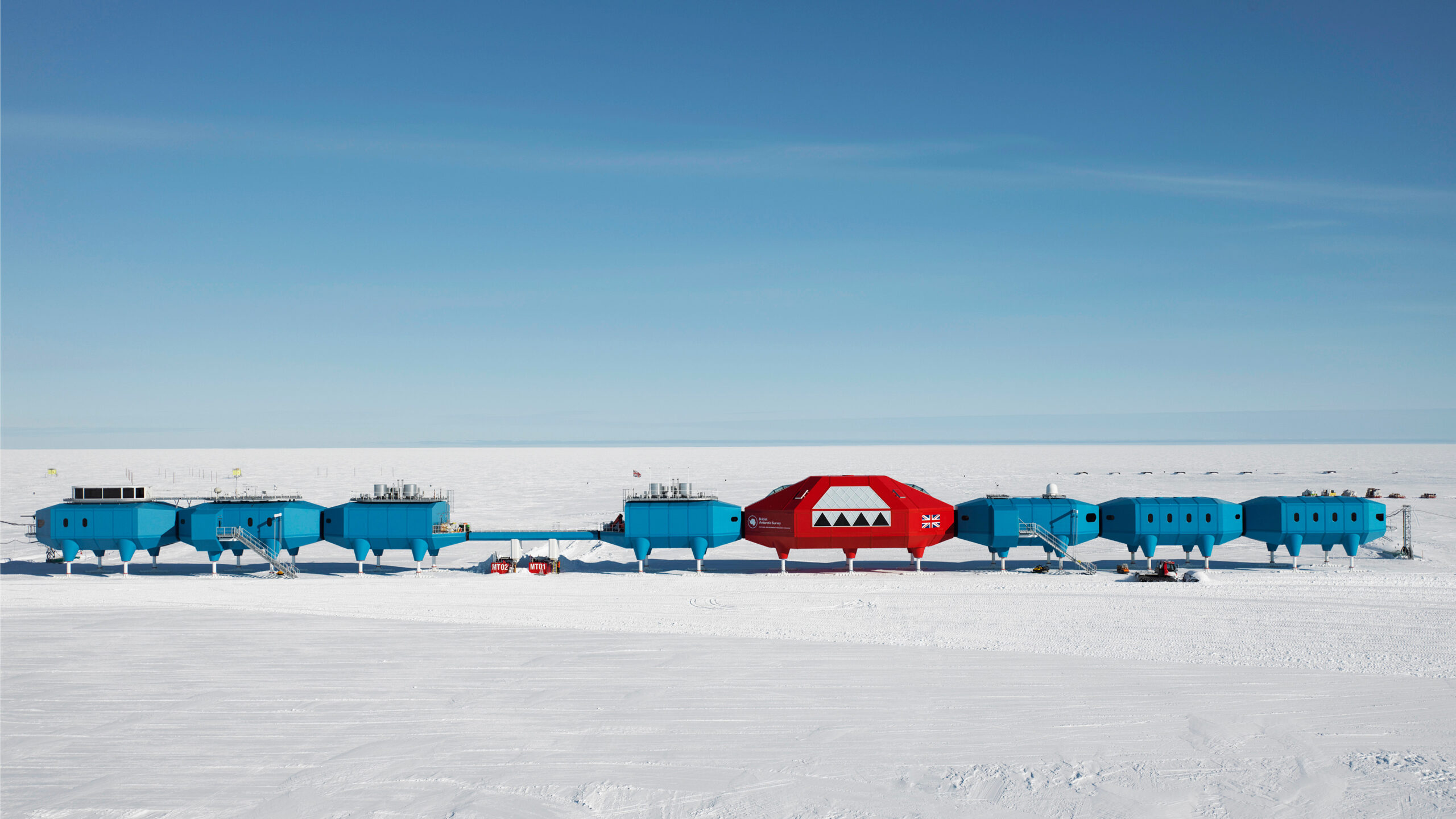
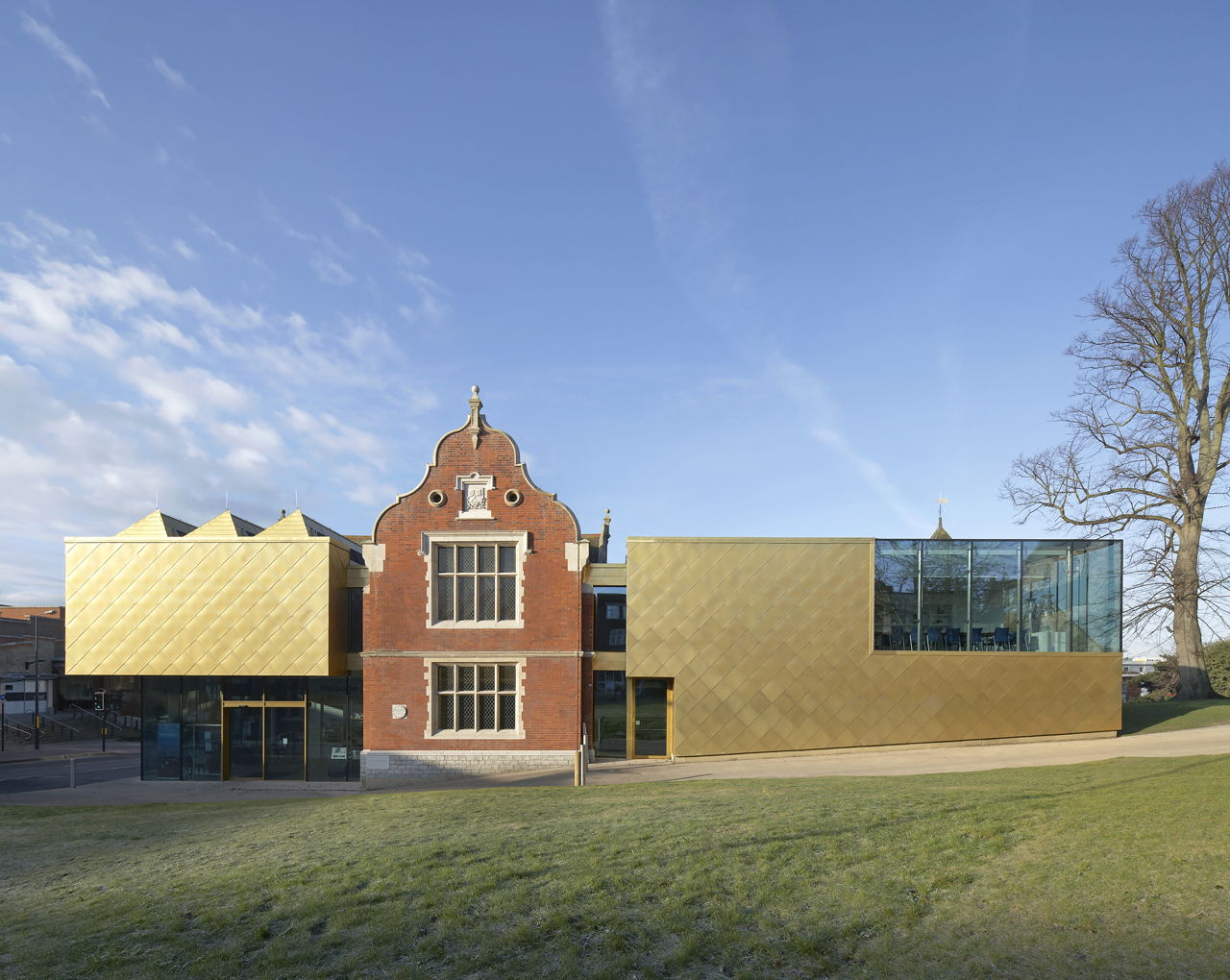 Firm location: London, United Kingdom
Firm location: London, United Kingdom
Pictured projects: Halley VI Antarctic Research Station, Antarctica ; Maidstone Museum East Wing, Maidstone, United Kingdom
Founded in 1995, Hugh Broughton Architects has established itself as a leader in creating innovative designs for challenging environments and historic contexts. With a small but dynamic team, the practice delivers projects that balance technical ingenuity with aesthetic sensitivity.
Hugh Broughton Architects demonstrates how a focused and collaborative team can achieve remarkable results. Key works include the Halley VI Antarctic Research Station, a modular structure designed to endure polar extremes, and the conservation of Clifford’s Tower, which enhances visitor access while preserving its historical essence. Taken as a whole, their oeuvre combines cutting-edge solutions with a respect for context, creating spaces that are both resilient and inspiring.
Best X-Small Firm (1 – 5 employees)
Lechner & Lechner Architects
Jury Winner, Best X-Small Firm (1 – 5 employees), 12th Annual A+Awards
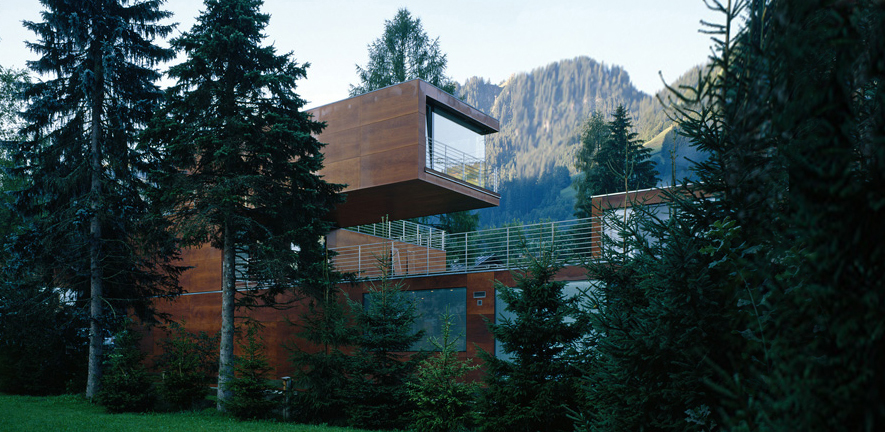
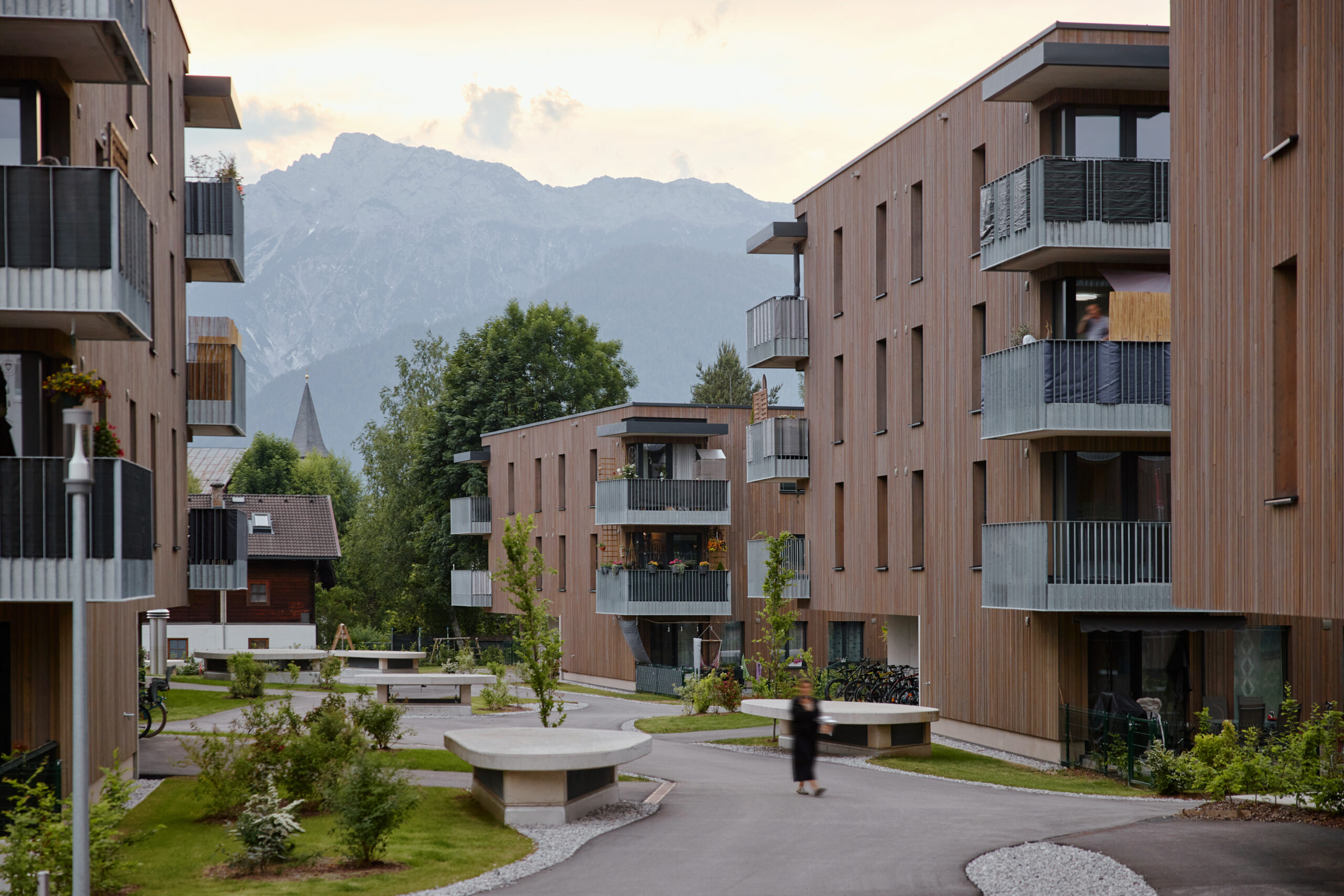
Photo by Julian Hoeck
Firm location: Salzburg, Austria
Pictured projects: Alpines Bauen, Kitzbuhel, Austria ; intergenerational interweaving, Saalfelden, Austria
With a team of just 1-5 professionals, Lechner & Lechner Architects has achieved remarkable impact through thoughtful, sustainable designs. Founded in 1987 by Christine and Horst Lechner, the Salzburg-based studio specializes in projects that harmonize with historical contexts and natural surroundings.
Notable works include the Youth Hostel Gerlos, an eco-conscious alpine retreat for school groups, and the House Above the Trees, a serene residence nestled within a forested landscape. Lechner & Lechner Architects proves that small teams can deliver big results, crafting spaces that are both practical and poetic, elevating the potential of small-scale architectural practice.
FrankFranco Architects
Popular Choice Winner, Best X-Small Firm (1 – 5 employees), 12th Annual A+Awards
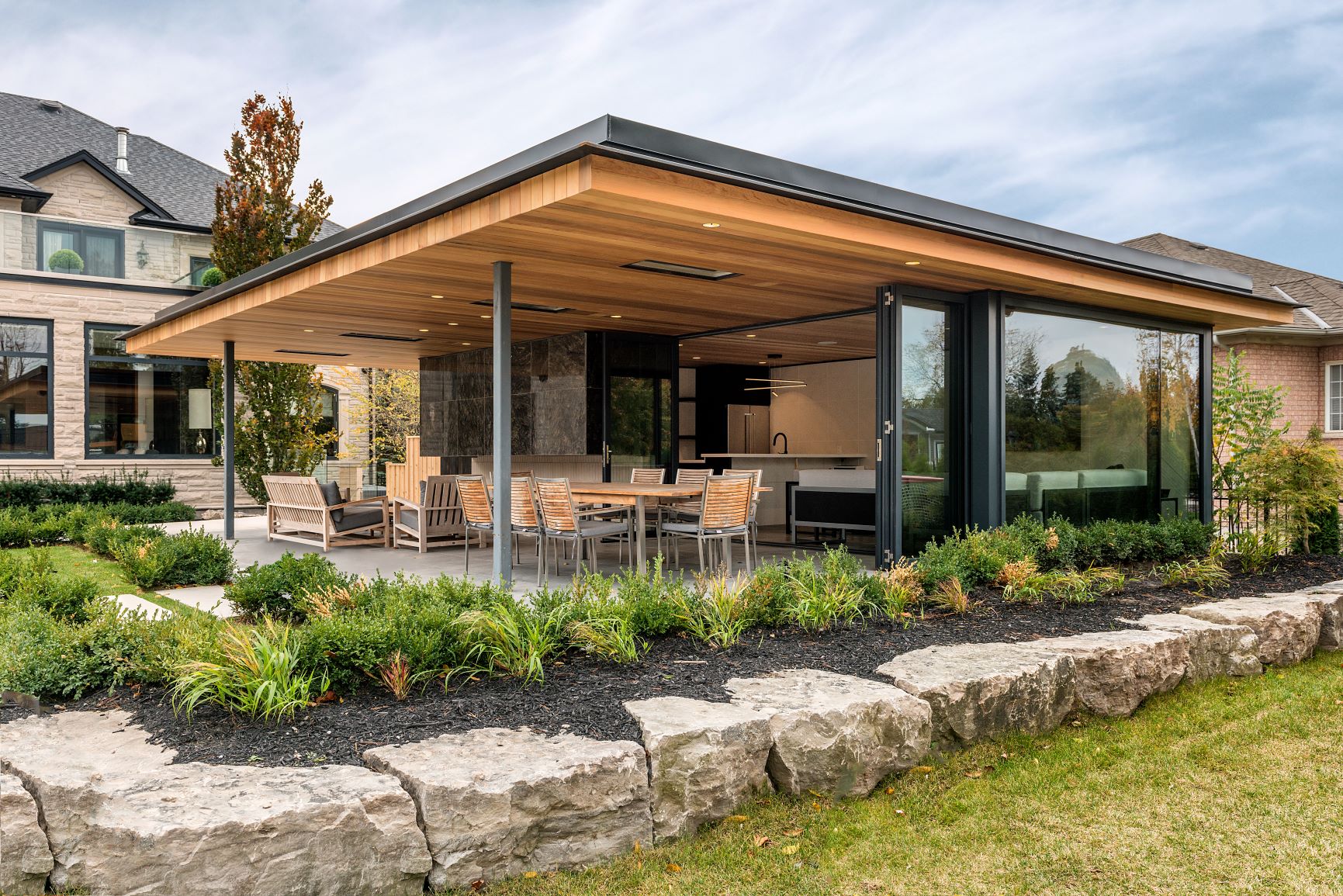
 Firm location: Toronto, Canada
Firm location: Toronto, Canada
Pictured projects: Sinatra Cabana, Toronto, Canada ; Clubhouse, Toronto, Canada
With a nimble team, FrankFranco Architects exemplifies the power of small-scale precision and creativity. Founded in 2013 by Frank Di Sarra, the firm specializes in modern residential and commercial projects that harmonize functionality with elegant design.
From Clubhouse, a hillside residence overlooking the National Golf Club of Canada, to The National, a wooded retreat blending contemporary forms with its natural surroundings, each project reflects the studio’s commitment to site-specific solutions and personalized design. FrankFranco Architects demonstrates how a boutique practice can achieve remarkable results, crafting spaces that are both impactful and deeply rooted in their context, proving that a small firm size is no limitation to excellence.
Best Sole Practitioner
Centerfield Studio
Jury Winner, Best Sole Practitioner, 12th Annual A+Awards
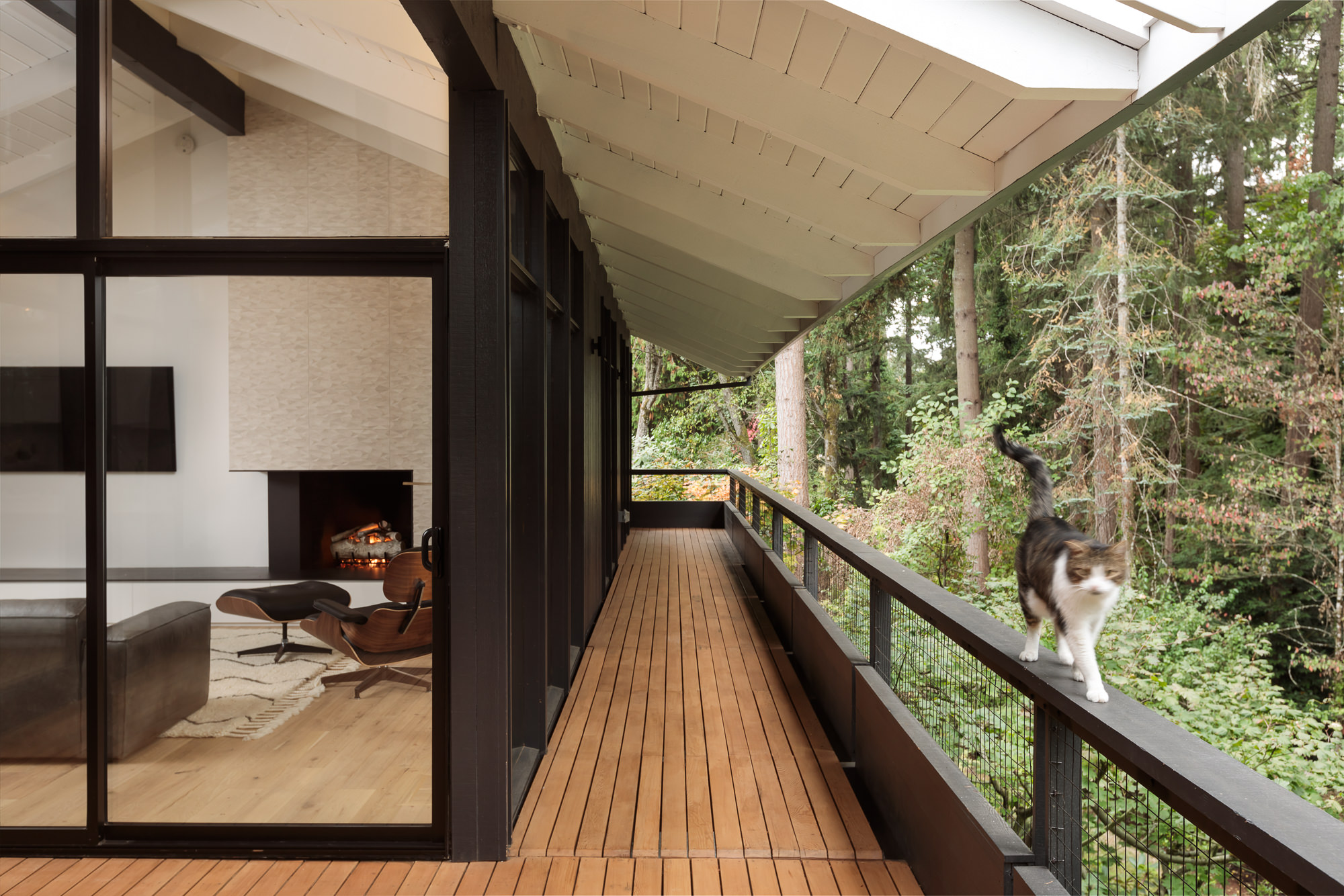
 Firm location: Portland, Oregon
Firm location: Portland, Oregon
Pictured projects: Fernwood, Portland, Oregon ; Amber Place, Portland, Oregon
Founded in 2016 by Donnie Schmidt, Centerfield Studio exemplifies the creativity and precision possible within a sole practitioner’s practice. Specializing in residential and mixed-use projects, Schmidt delivers thoughtful designs that reflect his meticulous attention to detail and deep connection to site and materiality.
Notable projects include the Summit Residence, a cliffside home designed to maximize breathtaking lake views, and Burnt Tree Farm, a rejuvenated mid-century home inspired by its vineyard surroundings. Through a singular vision and commitment to personalized design, Centerfield Studio has carved a distinctive place in the architectural landscape, creating spaces that blend innovation, functionality and timeless beauty.
gne Architecture
Popular Choice Winner, Best Sole Practitioner, 12th Annual A+Awards
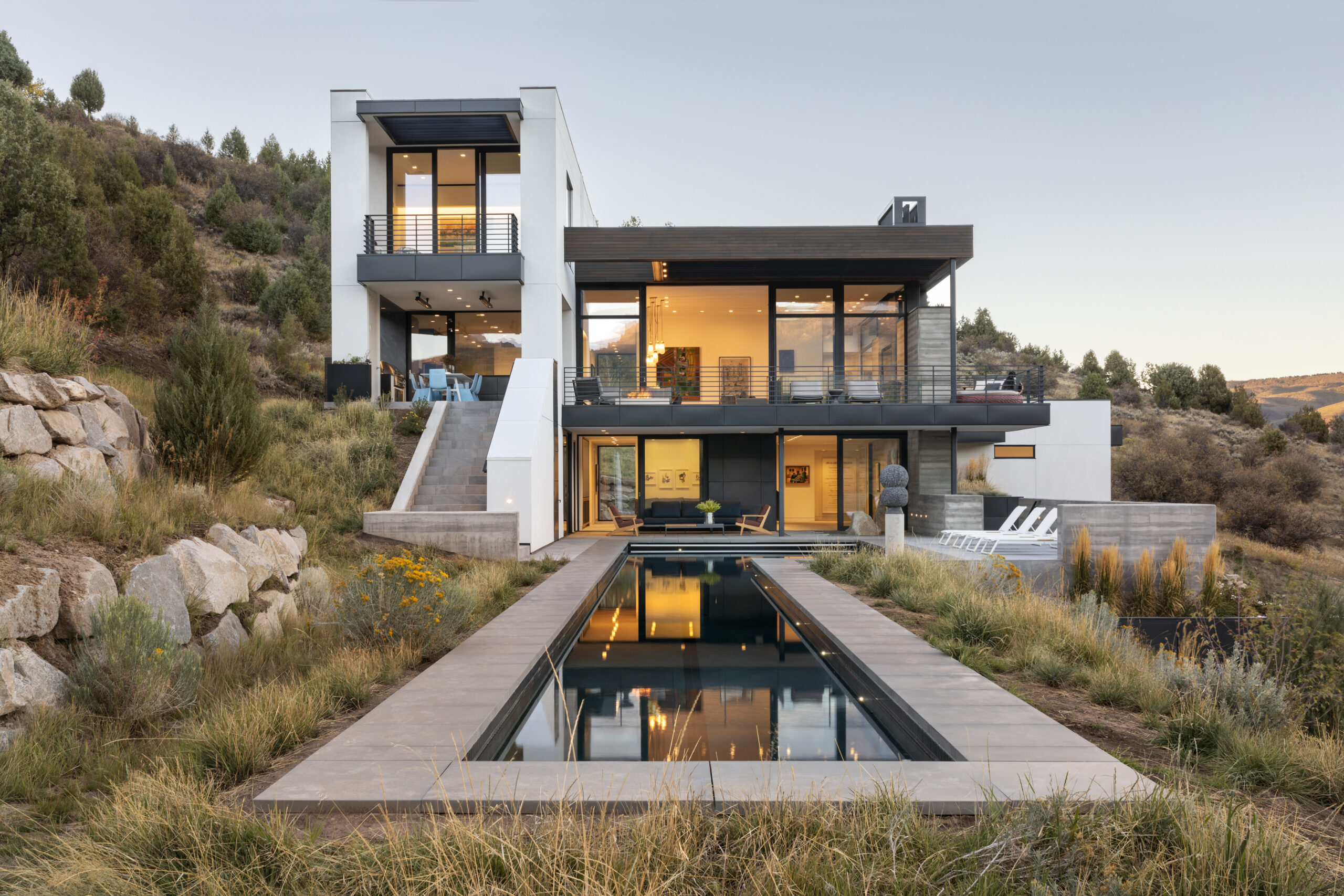
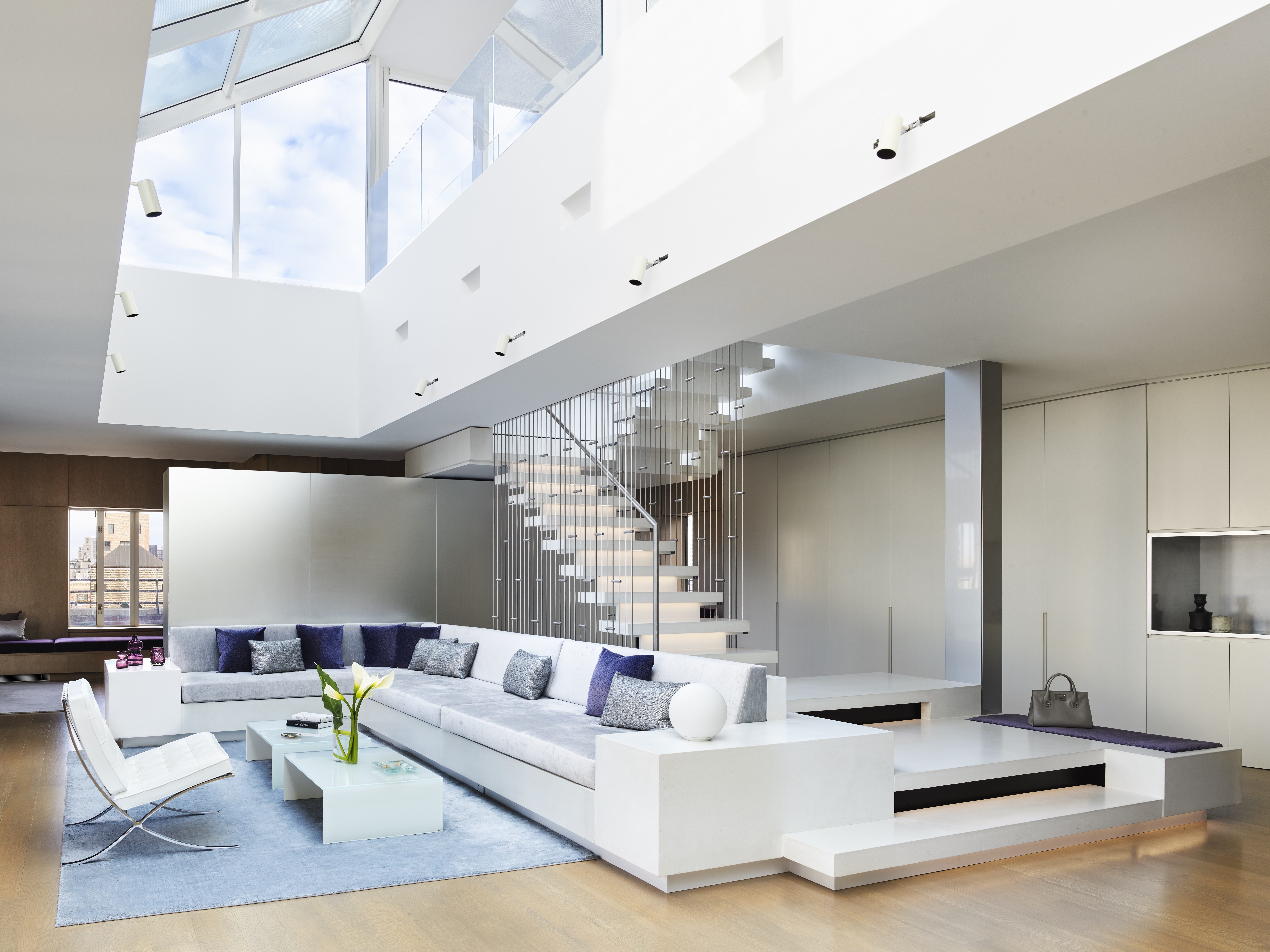
Pictured projects: Polarstar, Edwards, Colorado; Park Avenue Penthouse, New York City, New York
Founded in 2005 by Greg Epstein, gne Architecture exemplifies the power of singular vision in architecture. As a sole practitioner, Epstein has built a practice defined by meticulous craftsmanship and inventive, client-focused solutions across residential and commercial projects.
Through a personalized and collaborative approach, gne Architecture has carved a distinct identity in the industry, delivering designs that balance creativity and precision while reflecting the artistry of a dedicated sole practitioner. Key works include the transformation of a Midtown Manhattan townhouse, merging historic charm with contemporary design, and the Plaza Residence, where custom details enhance a landmarked interior.
Best Young Firm
Atelier L’Abri
Jury Winner, Best Young Firm, 12th Annual A+Awards
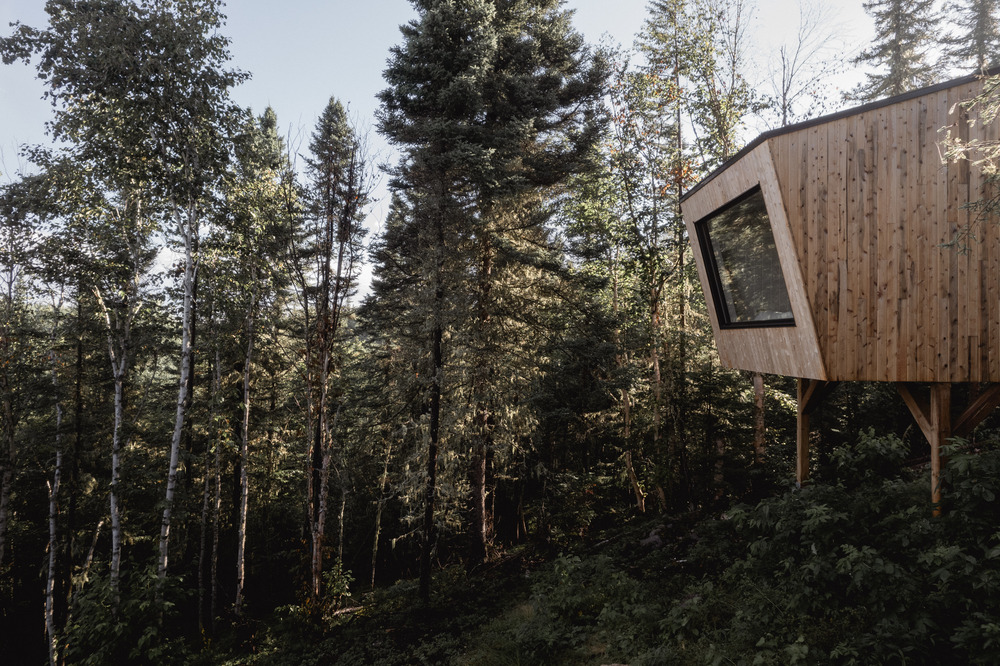
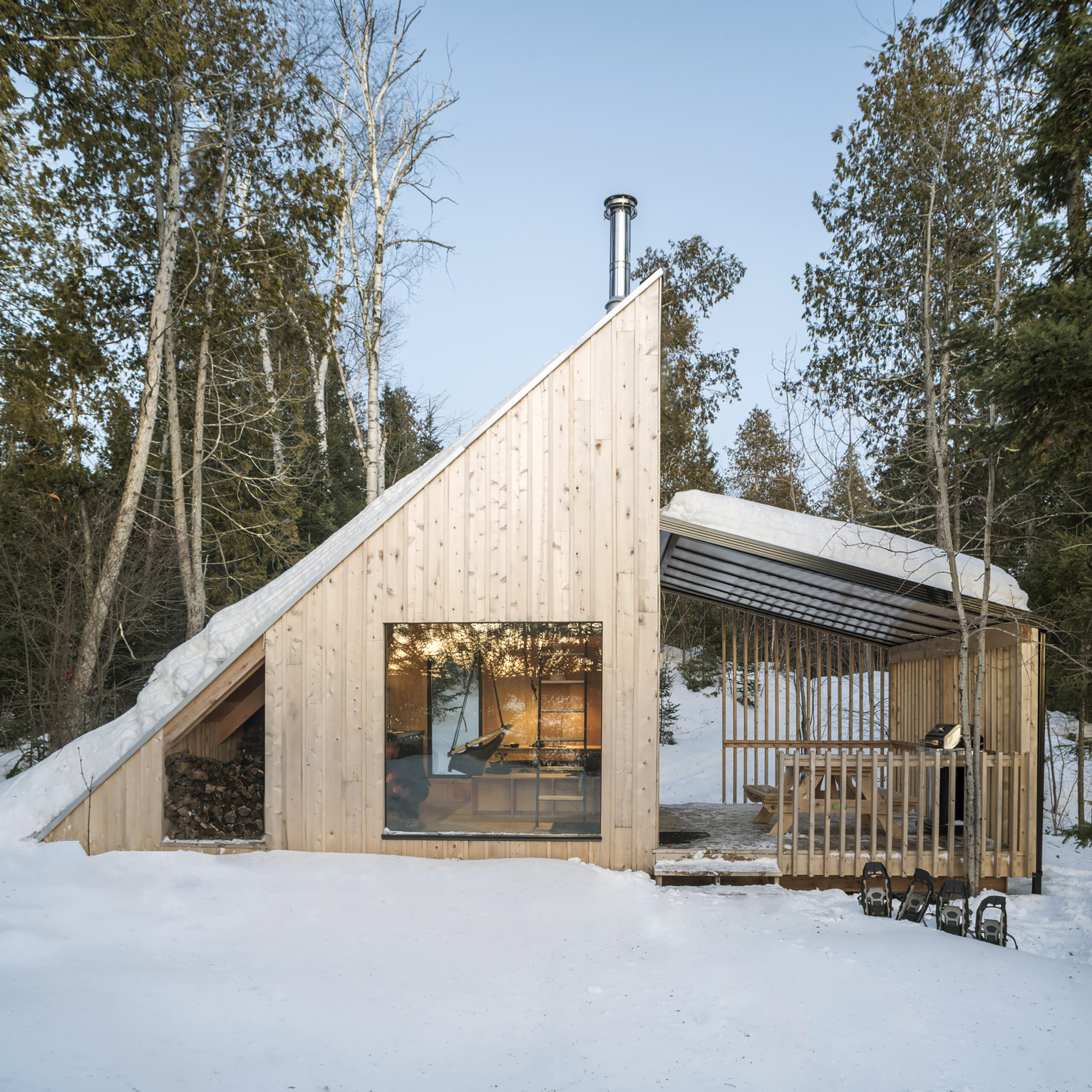
Firm location: Montréal, Canada
Pictured projects: Territoire Charlevoix, La Malbaie, Canada ; La Pointe, Notre-Dame-du-Laus, Canada
Founded in 2013, Atelier L’Abri has quickly gained recognition for its sustainable, human-centered designs and innovative design-build approach. The Montréal-based firm delivers turn-key projects that balance contemporary aesthetics with environmental stewardship, reflecting a commitment to thoughful craftsmanship.
In just a decade, the studio has redefined modern architecture through projects that engage with their natural surroundings and enrich the lives of their users, setting a new benchmark for sustainable design in Canada and beyond. Some notable works include Maison Melba, a reimagined 1970s garage transformed into a vibrant community hub, and Schnee-Eule Residence, a family home that harmonizes with its snowy forest setting.
PMT Partners
Popular Choice Winner, Best Young Firm, 12th Annual A+Awards
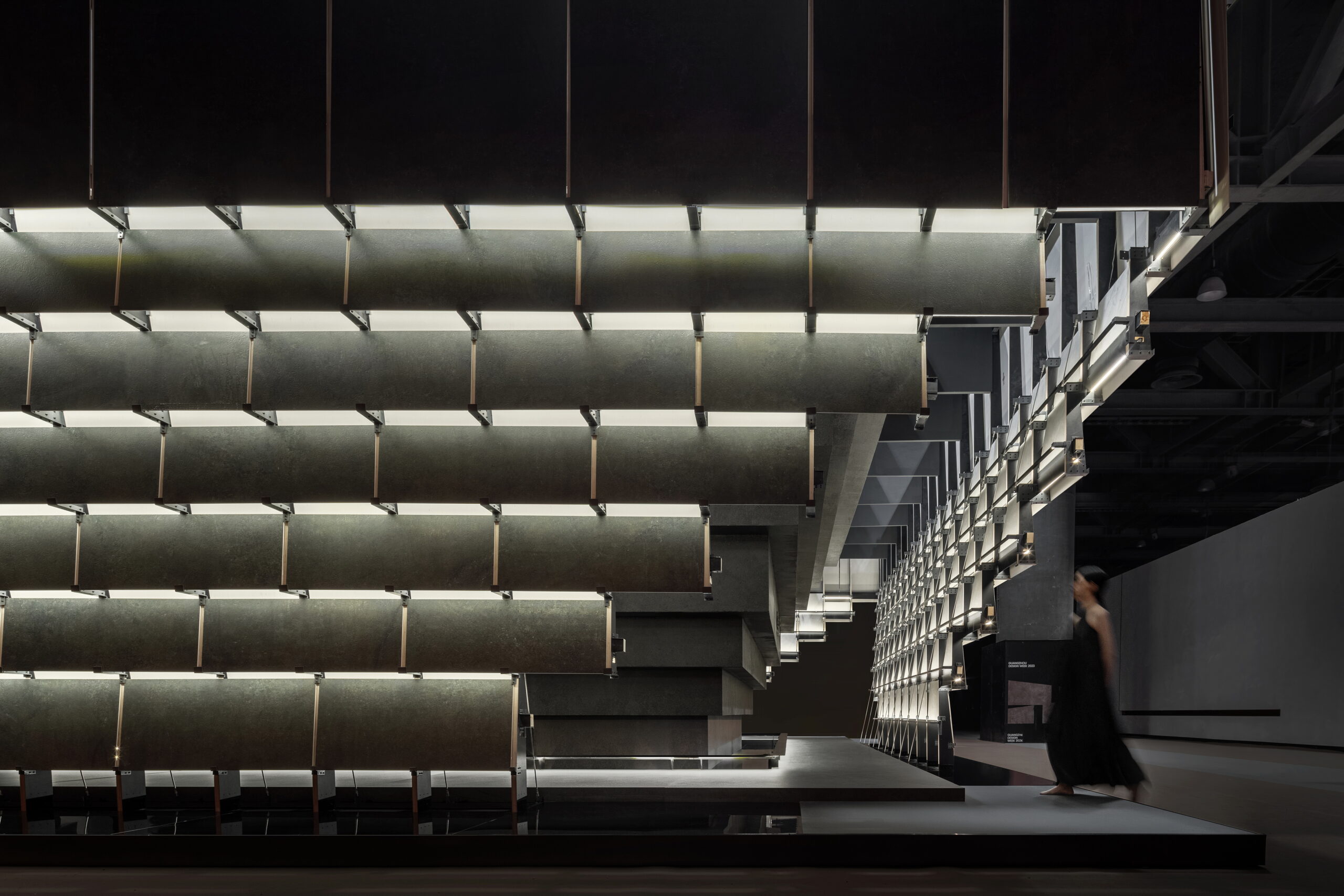
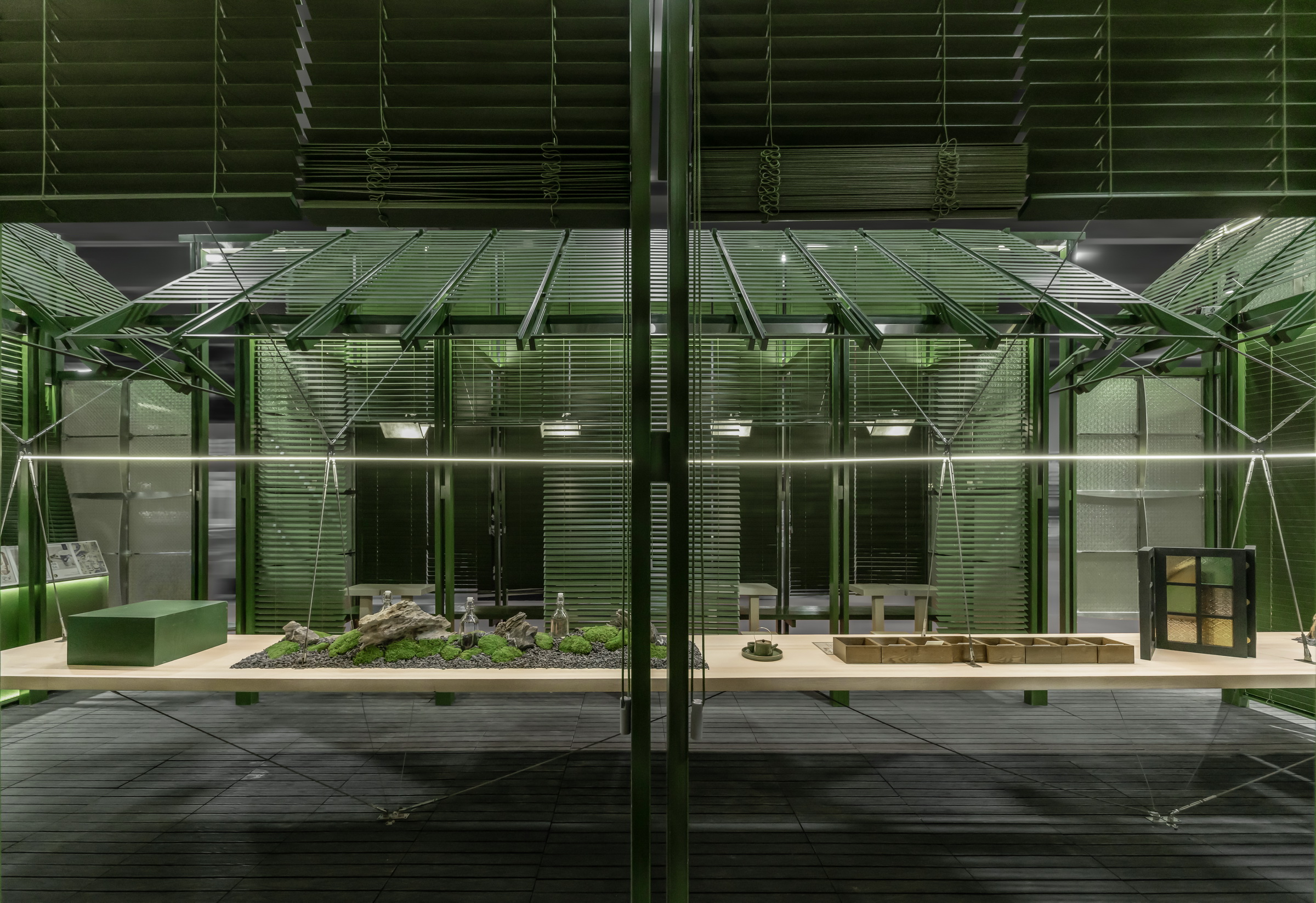 Firm location: Guangzhou, China
Firm location: Guangzhou, China
Pictured projects: SHEERIN Pavilion for 2023 Guangzhou Design Week, Guangzhou, China ; CHARLIE’S TEA Pavilion, Guangzhou, China
Founded in 2016, PMT Partners has rapidly emerged as a dynamic force in architecture and interior design. The firm’s innovative approach balances bold creativity with practical solutions, delivering projects that challenge traditional spatial norms. Notable works include the JIAMILA Islamic Fashion Flagship Store in Yiwu, which fuses local cultural motifs with contemporary Islamic design, and the GEMART Smart Home Showroom in Guangzhou, a cutting-edge interactive retail environment.
PMT Partners’ ability to craft transformative spaces in a short span highlights their commitment to pushing design boundaries. Through unconventional layouts and thoughtful materiality, the studio continues to redefine modern architecture, creating spaces that resonate with culture, technology, and the senses.
Best Young Interior Design Firm
Leckie Studio Architecture + Design
Jury Winner, Best Young Interior Design Firm, 12th Annual A+Awards
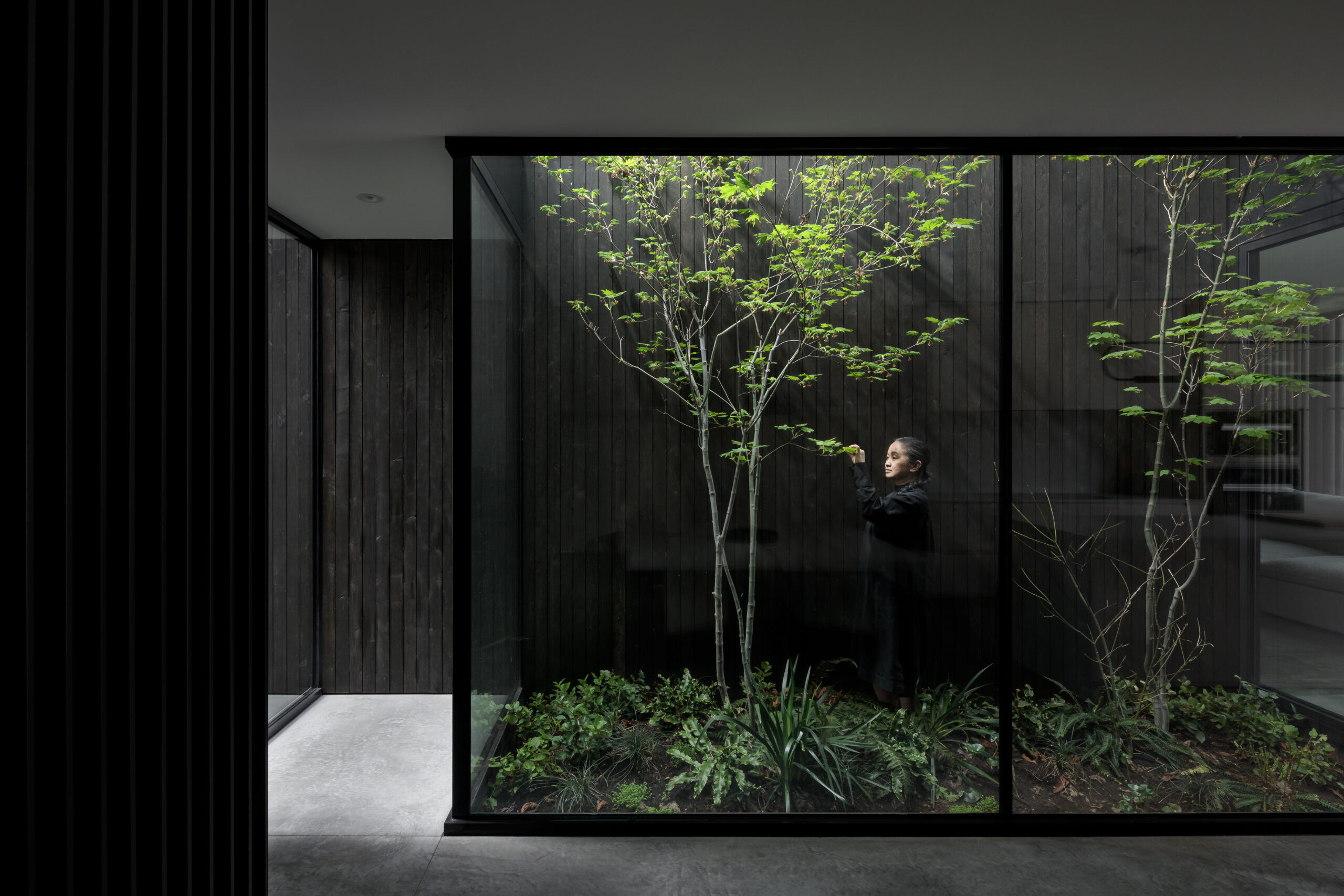
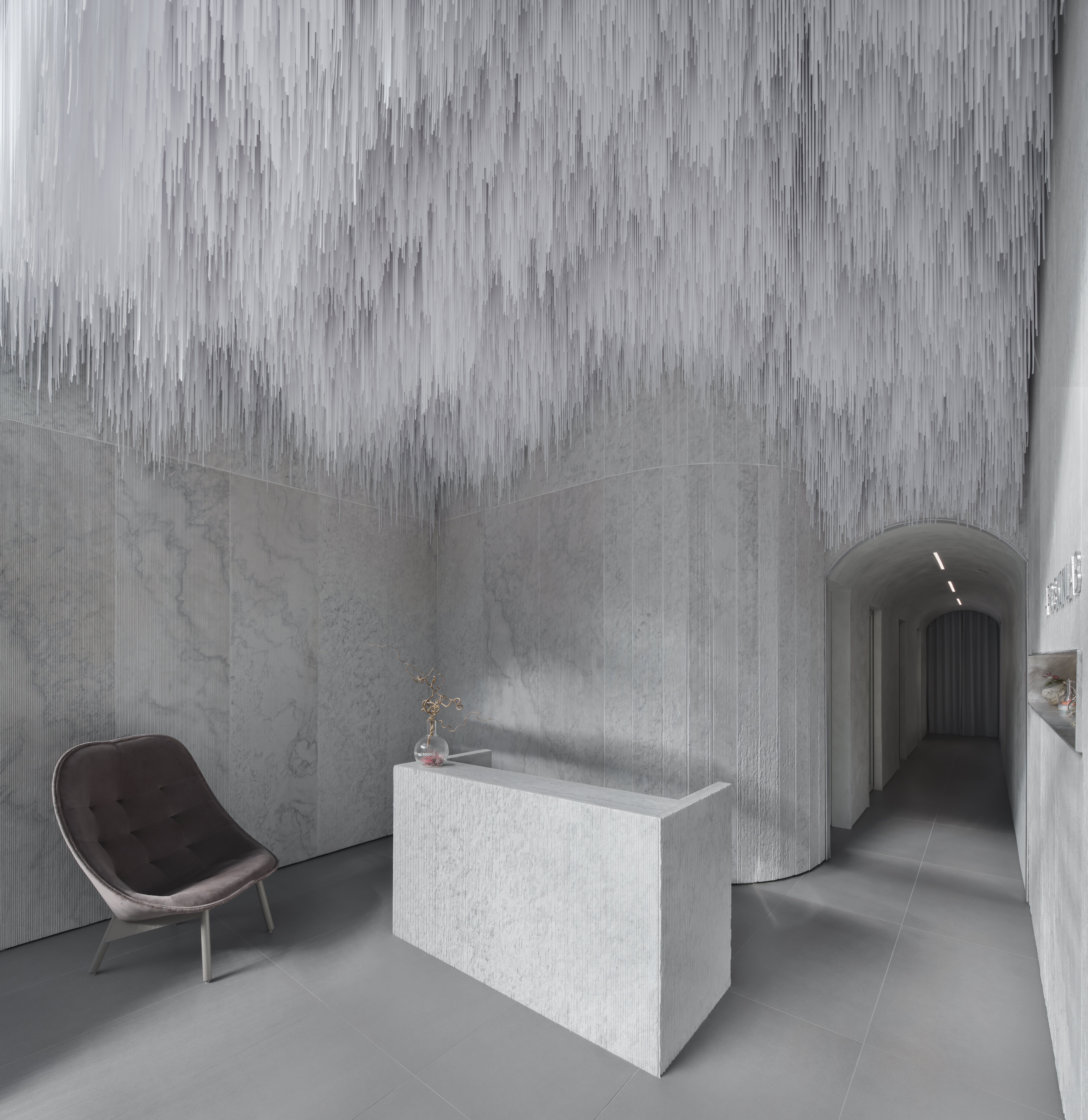
Firm location: Vancouver, Canada
Pictured projects: TripTych, Vancouver, Canada; AE.R Skinlab, Vancouver, Canada
Founded in 2015, Leckie Studio Architecture + Design has quickly established itself as a leader in innovative, context-driven interiors. The studio’s interdisciplinary approach combines architecture, interiors and product design to craft cohesive, transformative environments.
Leckie Studio’s designs prioritize environmental sensitivity and a commitment to discovery, resulting in interiors that are functional, evocative, and deeply connected to their surroundings. Notable interiors include Courtyard House, where biophilic principles and minimalist design create serene, light-filled spaces, and Arcana, a series of forest cabins designed to blur boundaries between indoors and nature.
Atelier Cho Thompson
Popular Choice Winner, Best Young Interior Design Firm, 12th Annual A+Awards

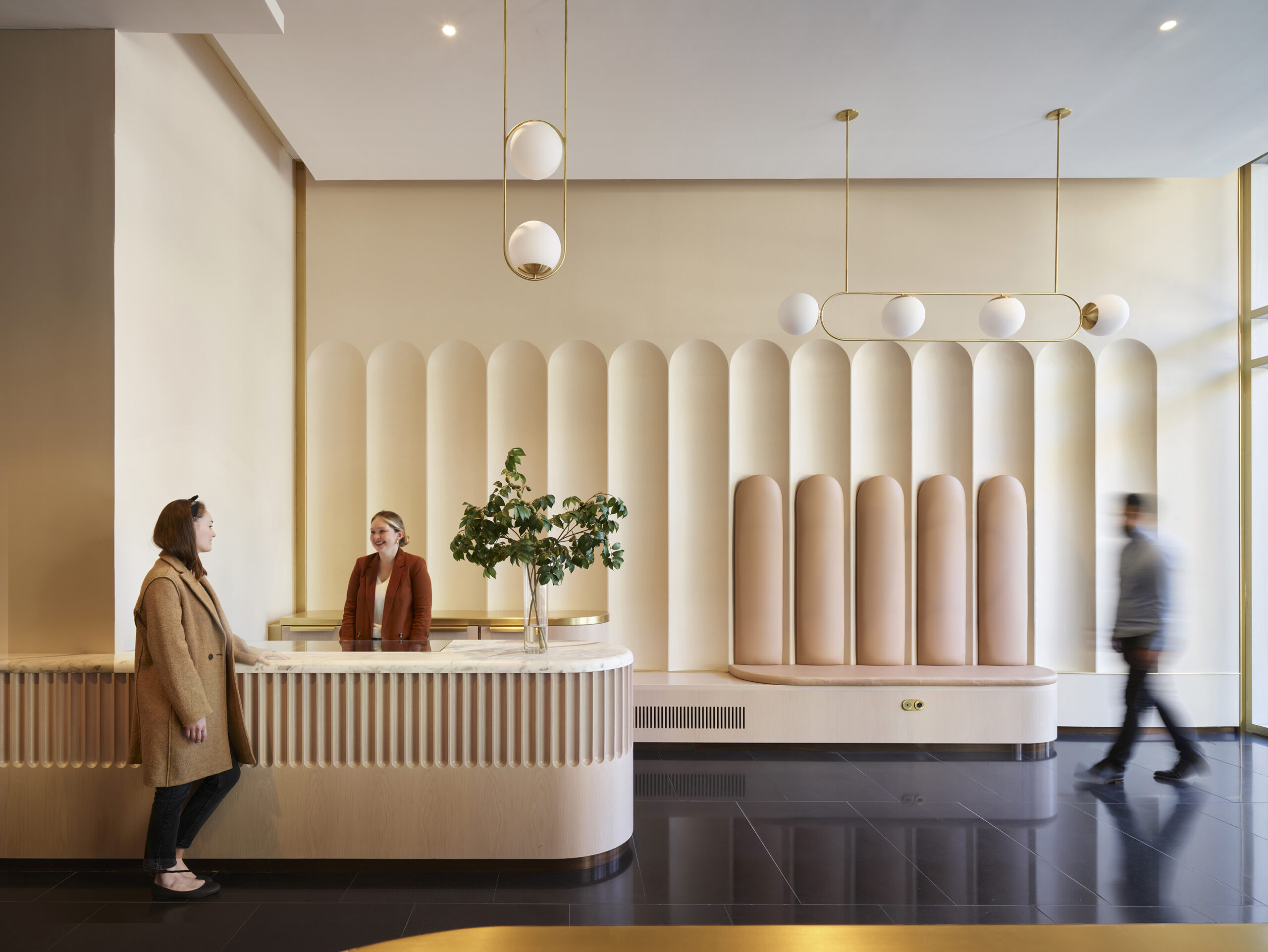
Firm location: San Francisco, California; New Haven, Connecticut
Pictured projects: Goodwater Collective, Burlingame, California ; Leather Factory, Boston, Massachusetts
Founded in 2014, Atelier Cho Thompson redefines interior design through a multidisciplinary approach that integrates architecture, graphics, and brand strategy. Their work creates cohesive, concept-driven environments that balance functionality with artistic expression. Notable projects include Interwoven, an installation in New York’s Flatiron Plaza celebrating community through vibrant, interactive elements, and the Goodwater Collective, a workspace merging practicality with striking visual design.
By exploring the intersections of disciplines, Atelier Cho Thompson transforms interiors into memorable experiences. Their designs demonstrate the power of thoughtful, integrated interior design to inspire and connect, showcasing their expertise in crafting innovative and contextually resonant spaces.
Best Adaptive Reuse and Renovation Firm
Neri & Hu
Jury Winner, Best Adaptive Reuse and Renovation Firm, 12th Annual A+Awards
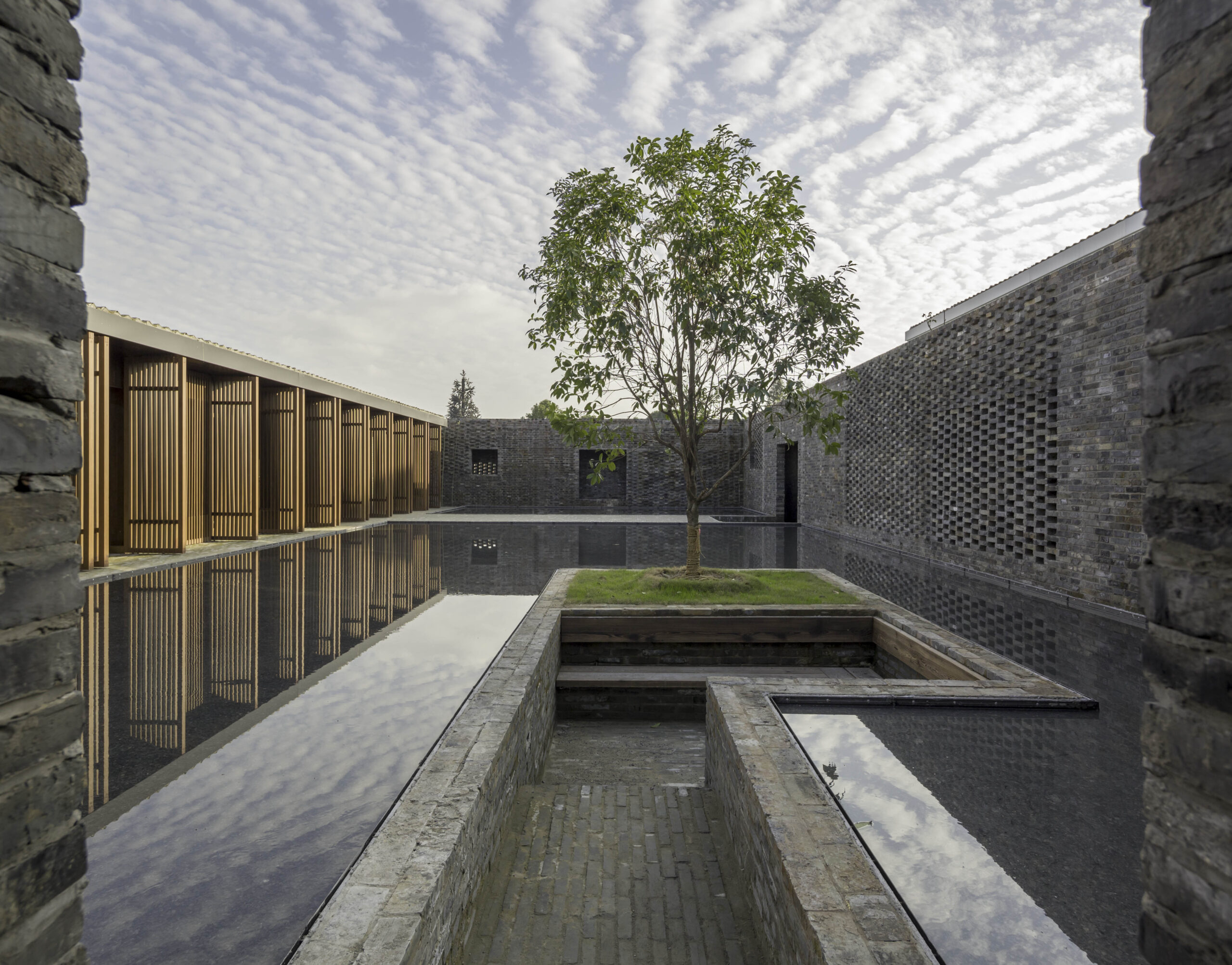
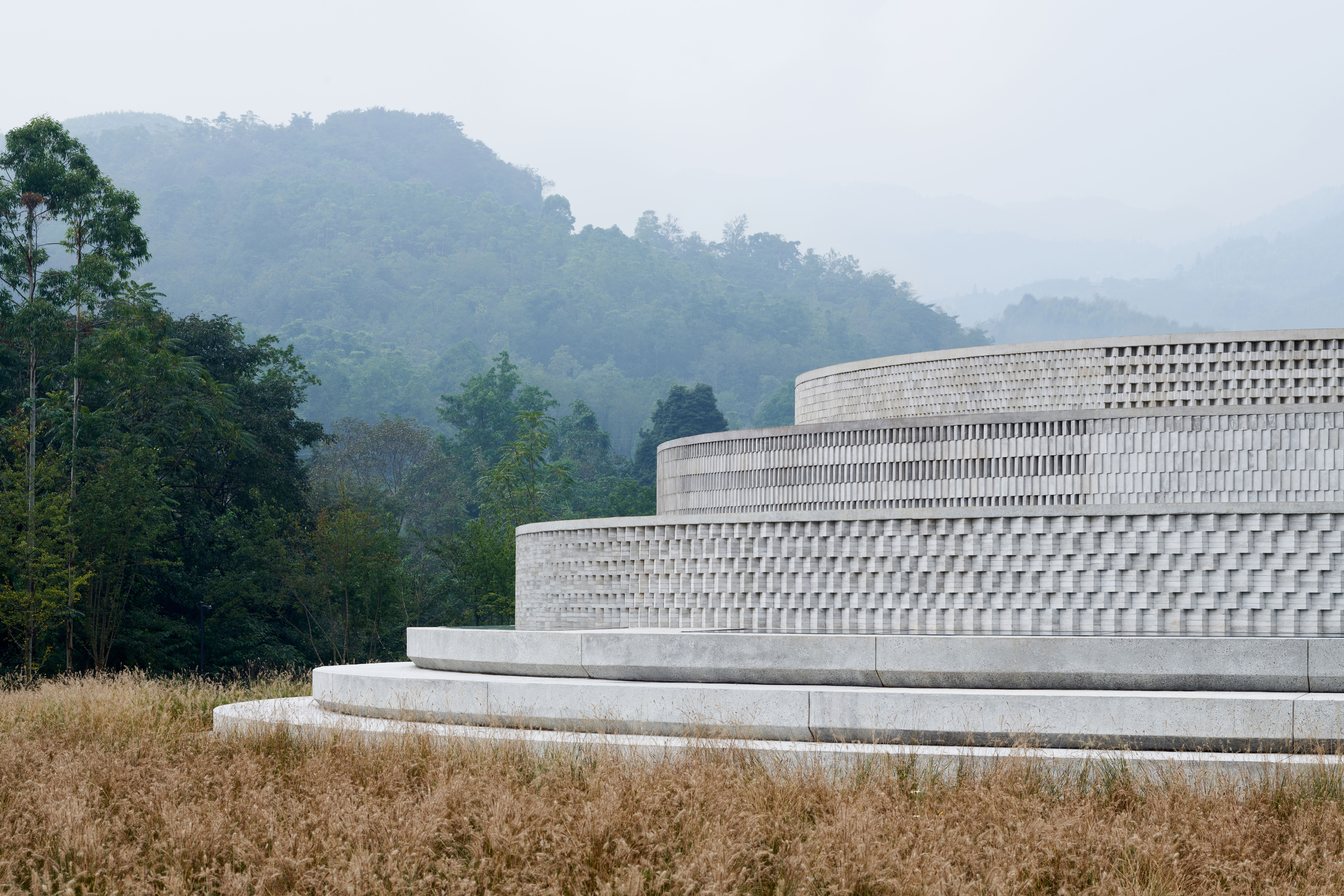 Firm location: Shanghai, China
Firm location: Shanghai, China
Pictured projects: The Walled – Tsingpu Yangzhou Retreat, Yangzhou, China ; Shan-shui: A Duality | The Chuan Malt Whisky Distillery, Leshan, China
Neri&Hu redefines adaptive reuse and renovation through designs that expertly blend history and modernity. Founded in 2004 by Lyndon Neri and Rossana Hu, the firm excels in transforming existing structures into culturally rich, contemporary spaces that speak as much to the past as they do to the future.
With a deep respect for context and heritage, Neri&Hu’s adaptive reuse projects craft compelling narratives that honor the past while embracing the present. Their work bridges architectural eras, creating environments that are both timeless and forward-looking, redefining how spaces evolve with their surroundings and users.
AP Valletta
Popular Choice Winner, Best Adaptive Reuse and Renovation Firm, 12th Annual A+Awards
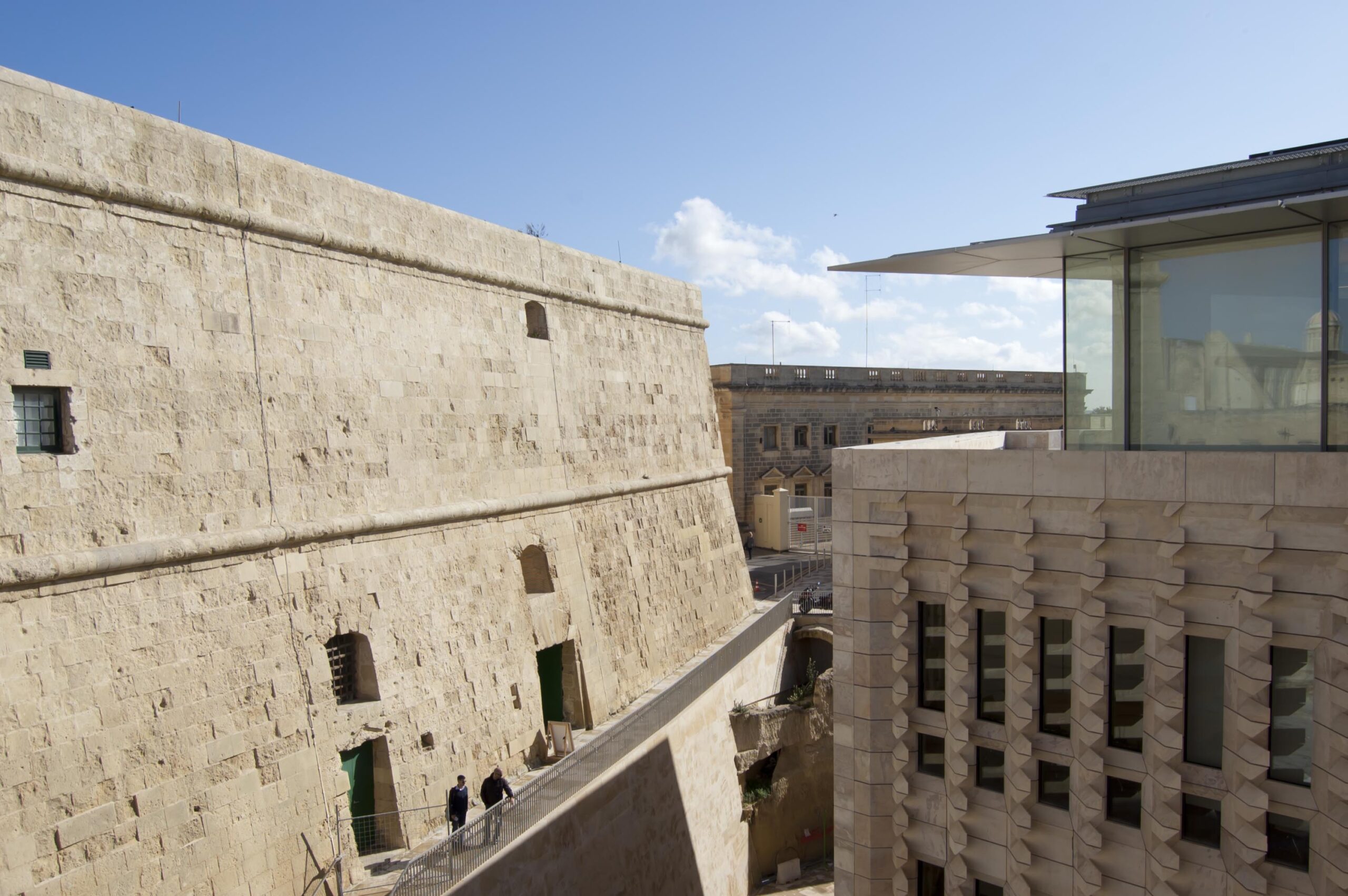
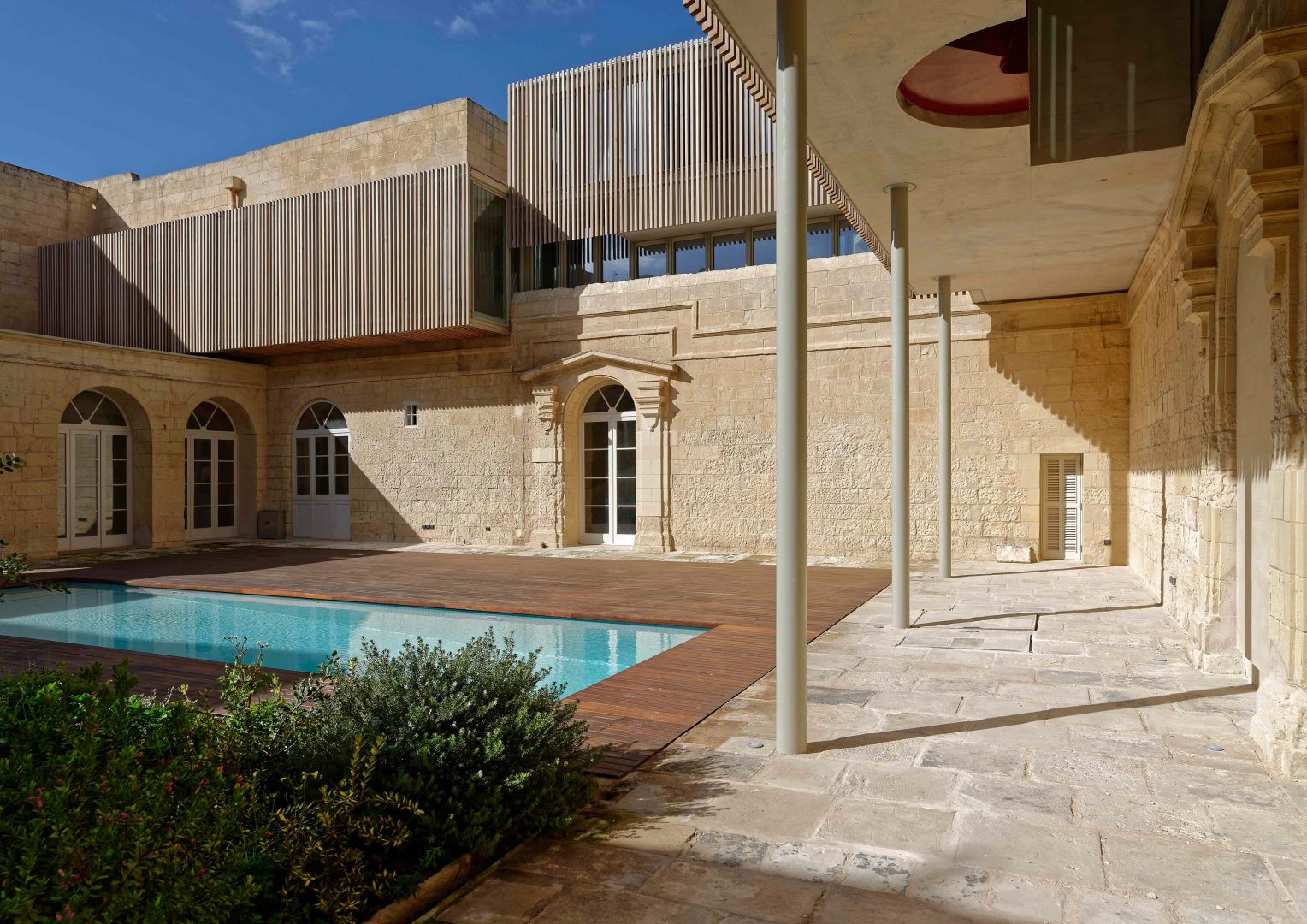 Firm location: Valetta, Malta; London, United Kingdom
Firm location: Valetta, Malta; London, United Kingdom
Pictured projects: Valletta City Gate, Valletta, Malta ; Villa Castro, Naxxar, Malta
AP Valletta specializes in blending contemporary design with the preservation of Malta’s rich architectural heritage. Since its founding in 1991, the firm has developed a reputation for adaptive reuse and sustainable restoration. Key projects include the Valletta Waterfront, which revitalizes historic Pinto Stores into a vibrant terminal and commercial hub, and the Barrakka Lift, an elegant infrastructure solution seamlessly linking Valletta’s harbor with its cityscape.
With a focus on honoring historical contexts while addressing modern needs, AP Valletta transforms heritage spaces into functional, dynamic environments. Their work bridges the past and future, redefining how architecture serves as both a cultural touchstone and a resource for contemporary urban life.
Best Commercial Firm
Fogarty Finger
Jury Winner, Best Commercial Firm, 12th Annual A+Awards
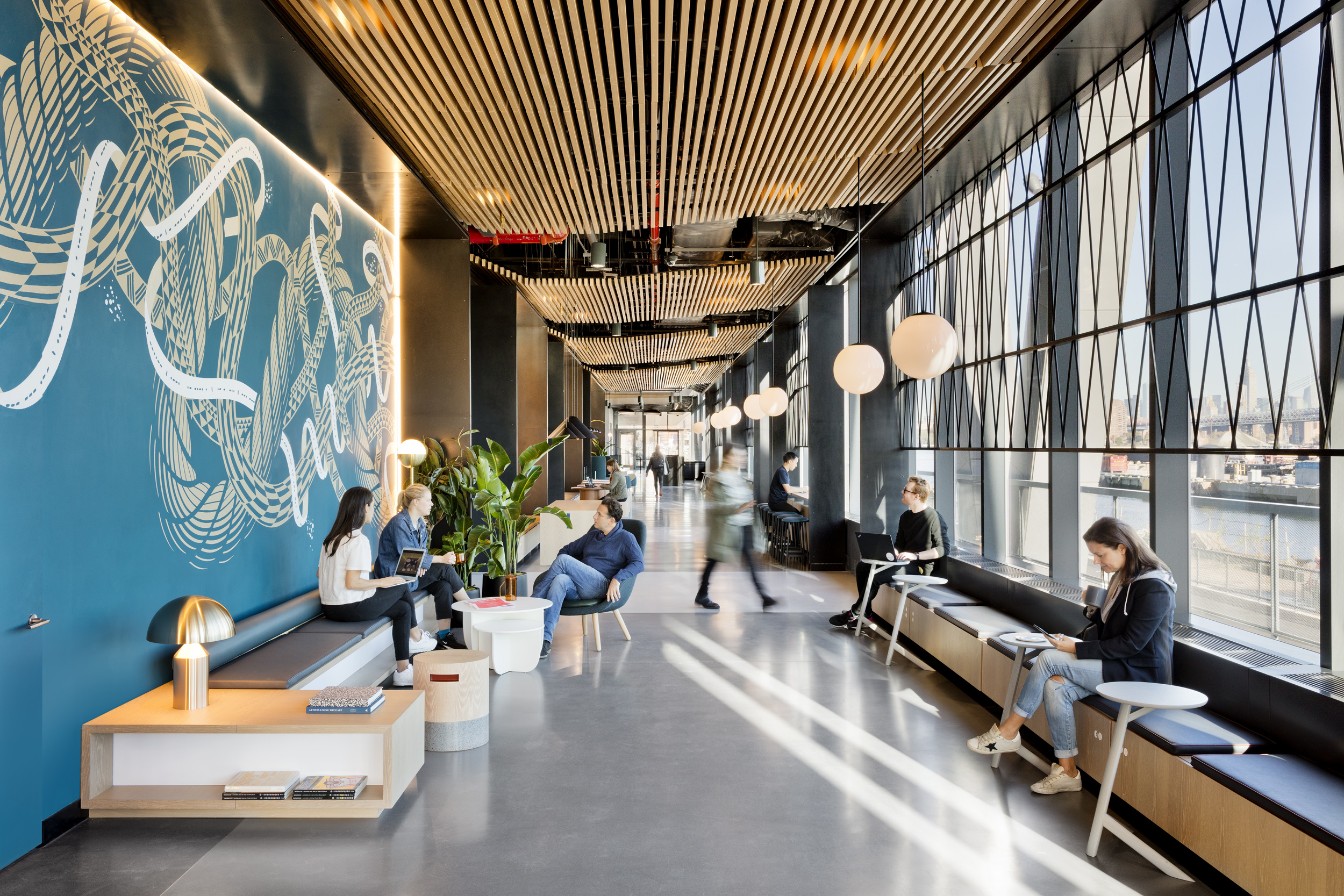
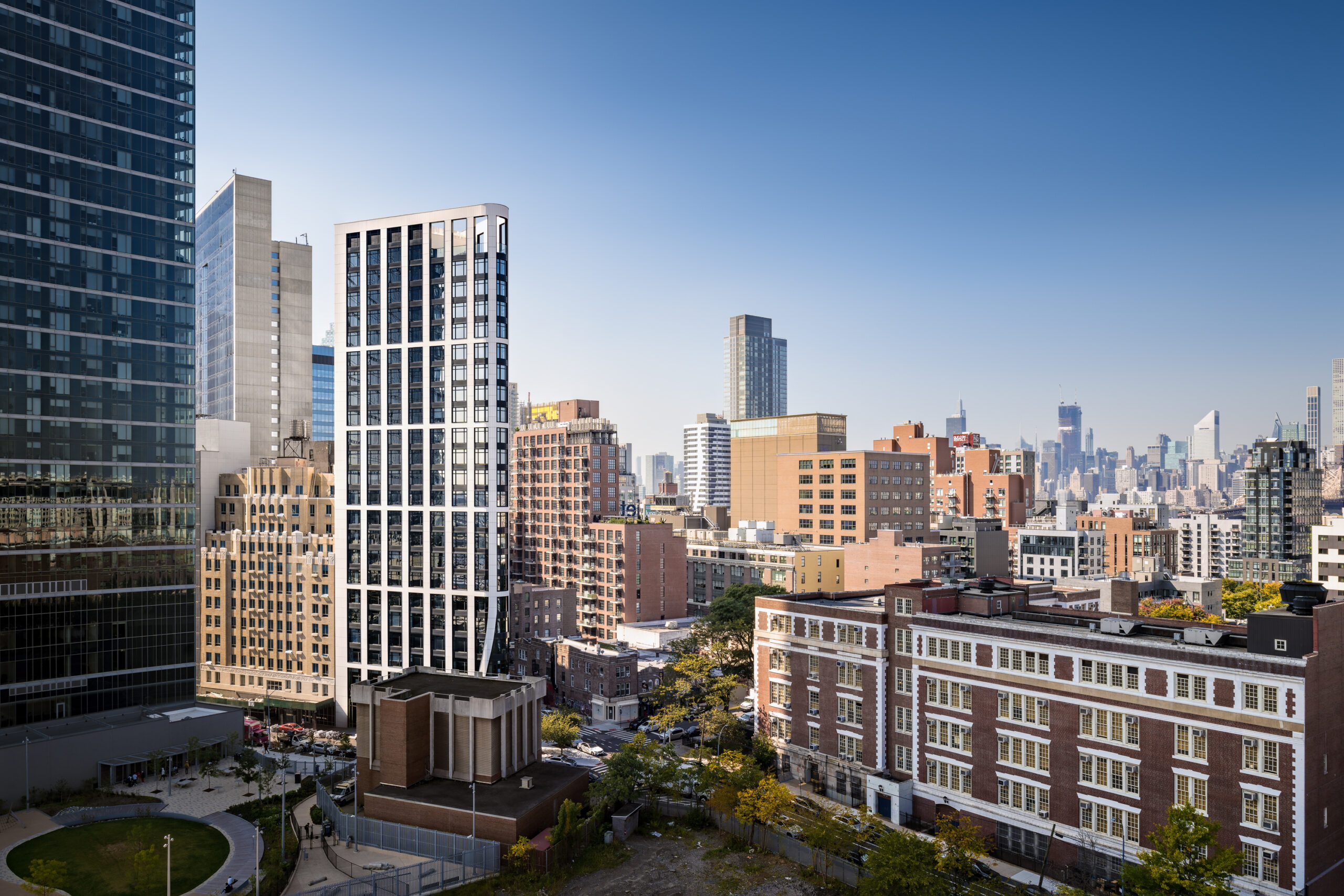 Firm location: New York City, New York
Firm location: New York City, New York
Pictured projects: Dock 72 Lobby at Brooklyn Navy Yard, Brooklyn, New York; NOVA, Queens, New York
Fogarty Finger is celebrated for its transformative approach to interior design, creating spaces that balance modern functionality with refined, timeless aesthetics. The firm’s work integrates thoughtful materiality, clean lines, and innovative layouts to craft interiors that resonate with their users.
Specializing in diverse typologies, their designs prioritize comfort and sophistication while responding intuitively to each project’s unique context. By blending creativity with pragmatic solutions, Fogarty Finger redefines interior environments to elevate everyday experiences.
Sanjay Puri Architects
Popular Choice Winner, Best Commercial Firm, 12th Annual A+Awards
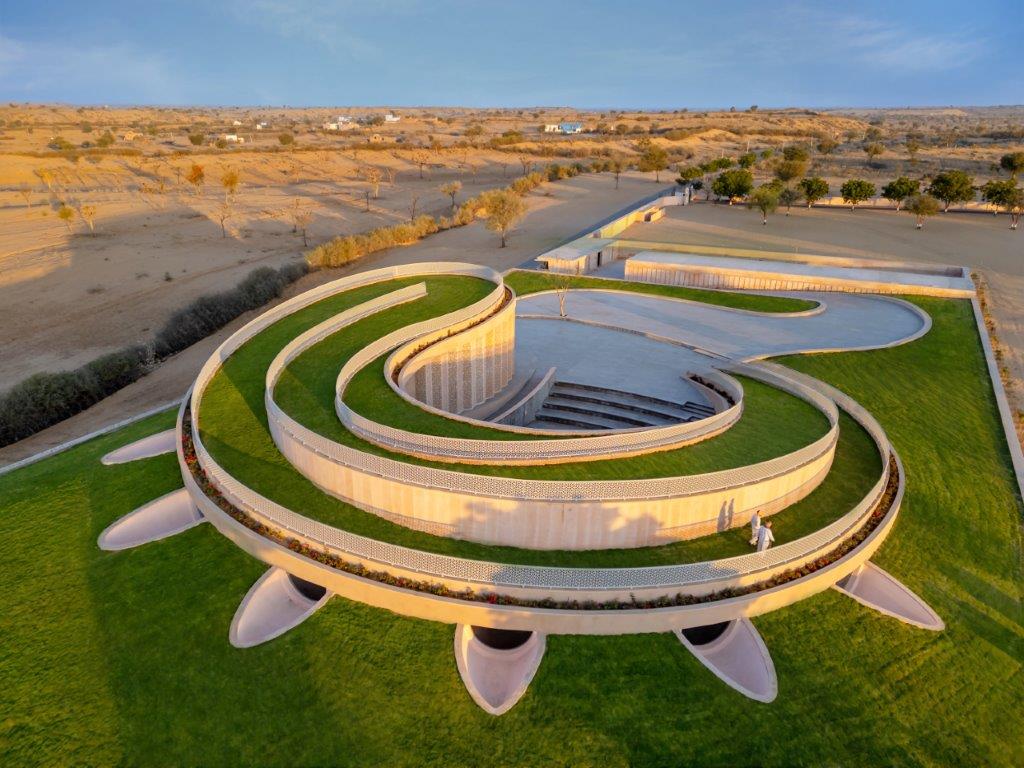
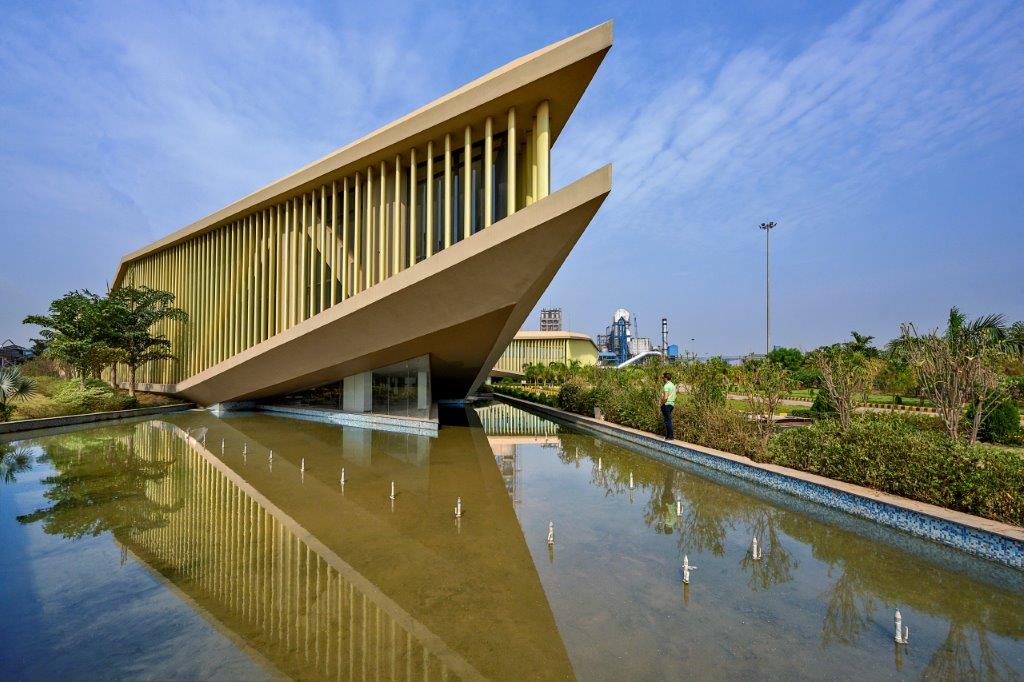 Firm location: Mumbai, India
Firm location: Mumbai, India
Pictured projects: Nokha Village Community Centre, Nokha, India ; The Courtyard Office, Raipur, India
Sanjay Puri Architects reimagines commercial spaces through innovative, context-sensitive designs that celebrate local culture and climate. Based in Mumbai, the firm specializes in crafting bold, sustainable environments that engage users and their surroundings.
With a focus on integrating local craftsmanship and passive design strategies, Sanjay Puri Architects creates commercial architecture that is as impactful as it is responsive, transforming workspaces into hubs of innovation and cultural connection. Each project exemplifies the firm’s ability to blend functionality with creative expression, delivering spaces that redefine the commercial landscape.
Best Public Projects Firm
Mecanoo
Jury Winner, Best Public Projects Firm, 12th Annual A+Awards
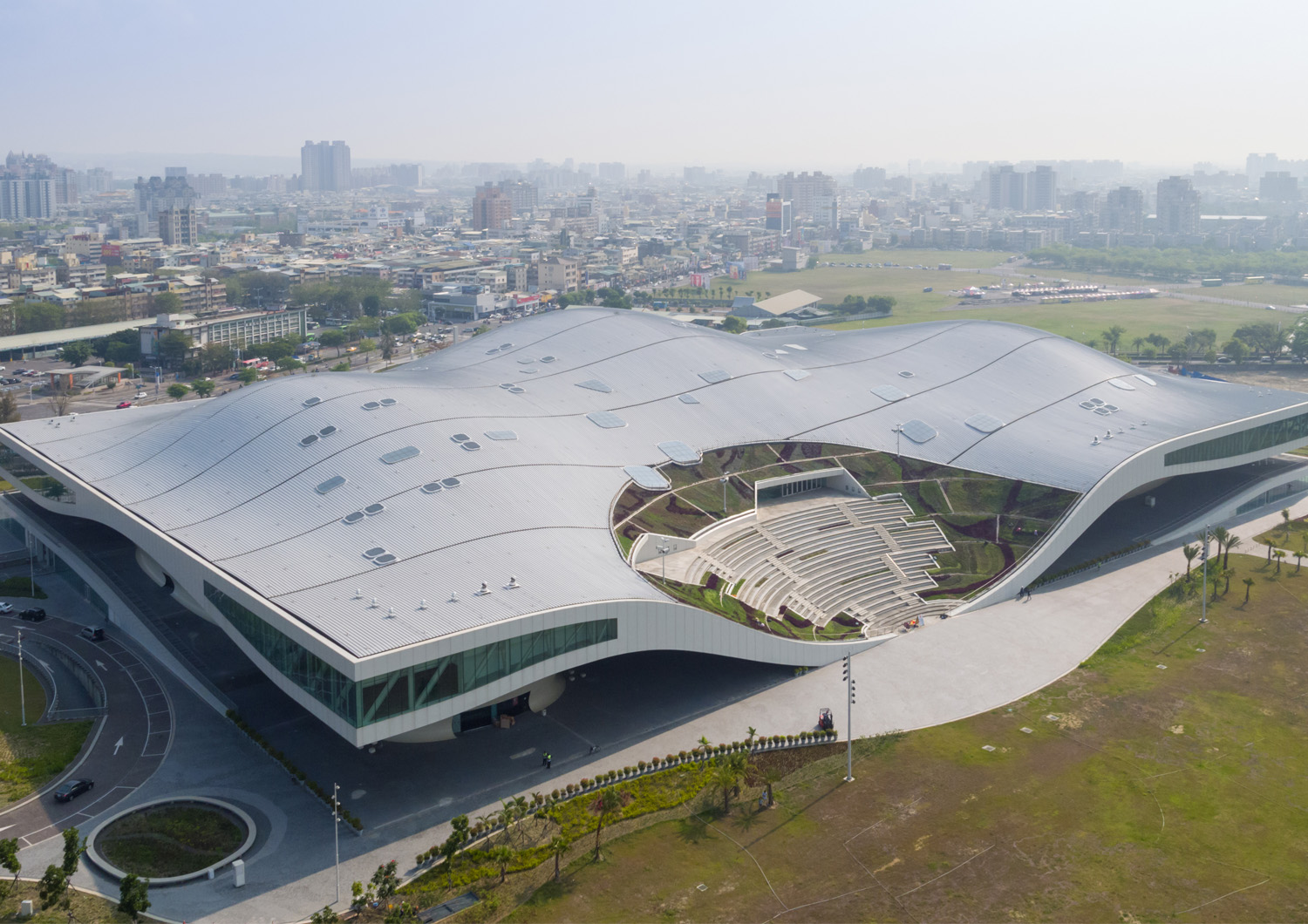
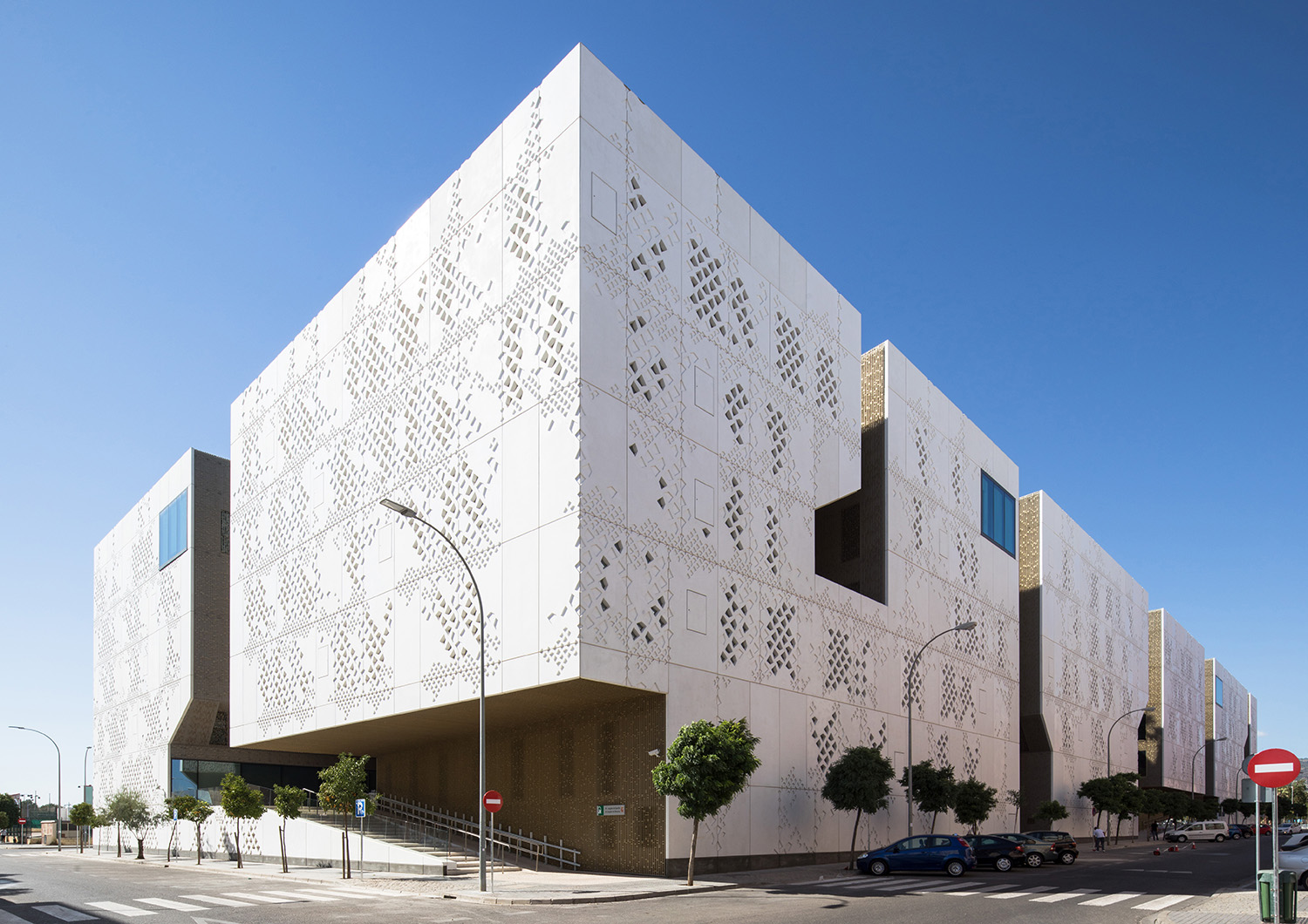 Firm location: Delft, The Netherlands
Firm location: Delft, The Netherlands
Pictured projects: National Kaohsiung Centre for the Arts (Wei-Wu-Ying), Kaohsiung, Taiwan ; Palace of Justice, Córdoba, Spain
Since its founding in 1984, Mecanoo has become renowned for shaping transformative public projects that connect people, place, and purpose. With a multidisciplinary approach spanning architecture, urban planning, landscape, and interiors, the firm excels in creating spaces that serve as vibrant civic and cultural hubs.
Led by Francine Houben, Mecanoo’s designs reflect an evolution from early architectural explorations to groundbreaking public works that redefine community engagement. Projects like the Library of Birmingham, a beacon of learning and connection, and the National Kaohsiung Center for the Arts, a harmonious blend of performance space and natural surroundings, exemplify this focus. Through innovative, context-driven solutions, Mecanoo continues to craft environments that inspire, unify, and enrich communities worldwide.
ikon.5 architects
Popular Choice Winner, Best Public Projects Firm, 12th Annual A+Awards
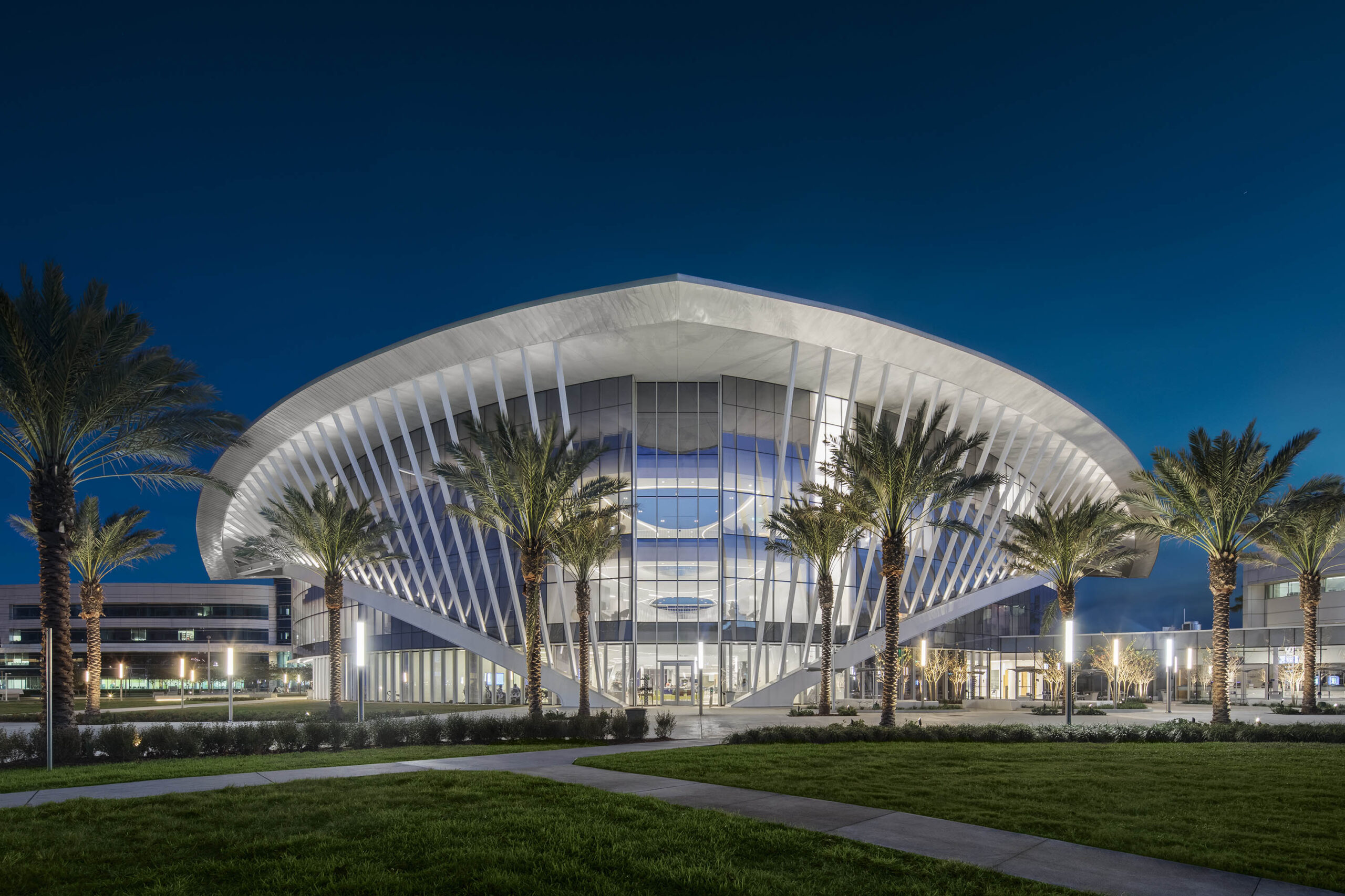
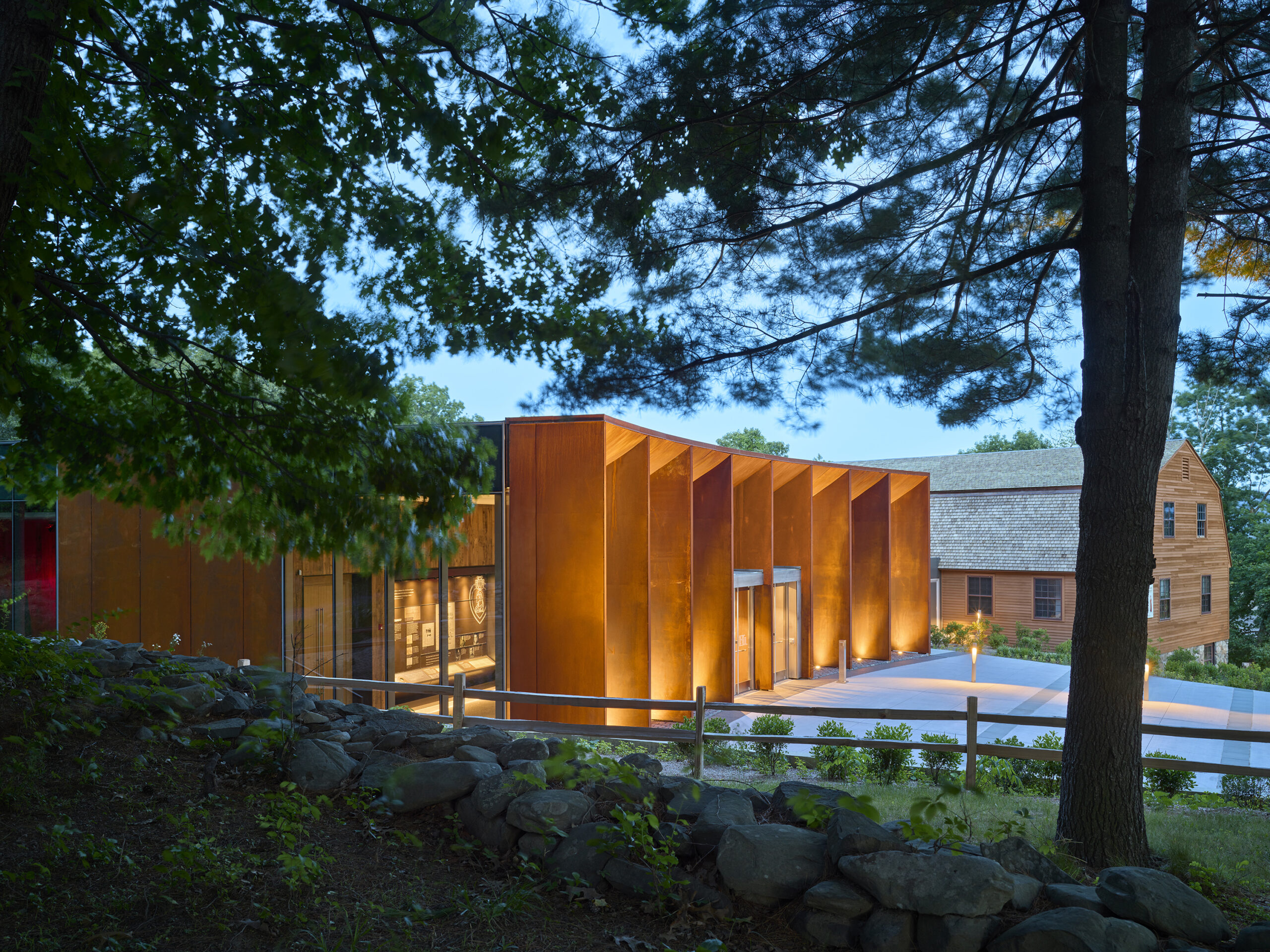 Firm location: New York City, New York
Firm location: New York City, New York
Pictured projects: Mori Hosseini Student Union | Embry-Riddle Aeronautical University, Daytona Beach, Florida ; National Purple Heart Hall of Honor, Orange County, New York
ikon.5 architects transforms architecture into a form of storytelling, crafting spaces that connect deeply with their settings and users. Founded in 2003, the firm delivers innovative, detail-rich designs across education, cultural, and corporate sectors.
Notable projects include the Mori Hosseini Student Union at Embry-Riddle Aeronautical University, inspired by the elegance of flight, and the Breazzano Family Center for Business Education at Cornell University, a dynamic academic hub. Through a commitment to craftsmanship and context, ikon.5 architects creates environments that inspire and enrich, blending functionality with poetic expression in every project.
Best Residential Firm
Bernardes Arquitetura
Jury Winner, Best Residential Firm, 12th Annual A+Awards
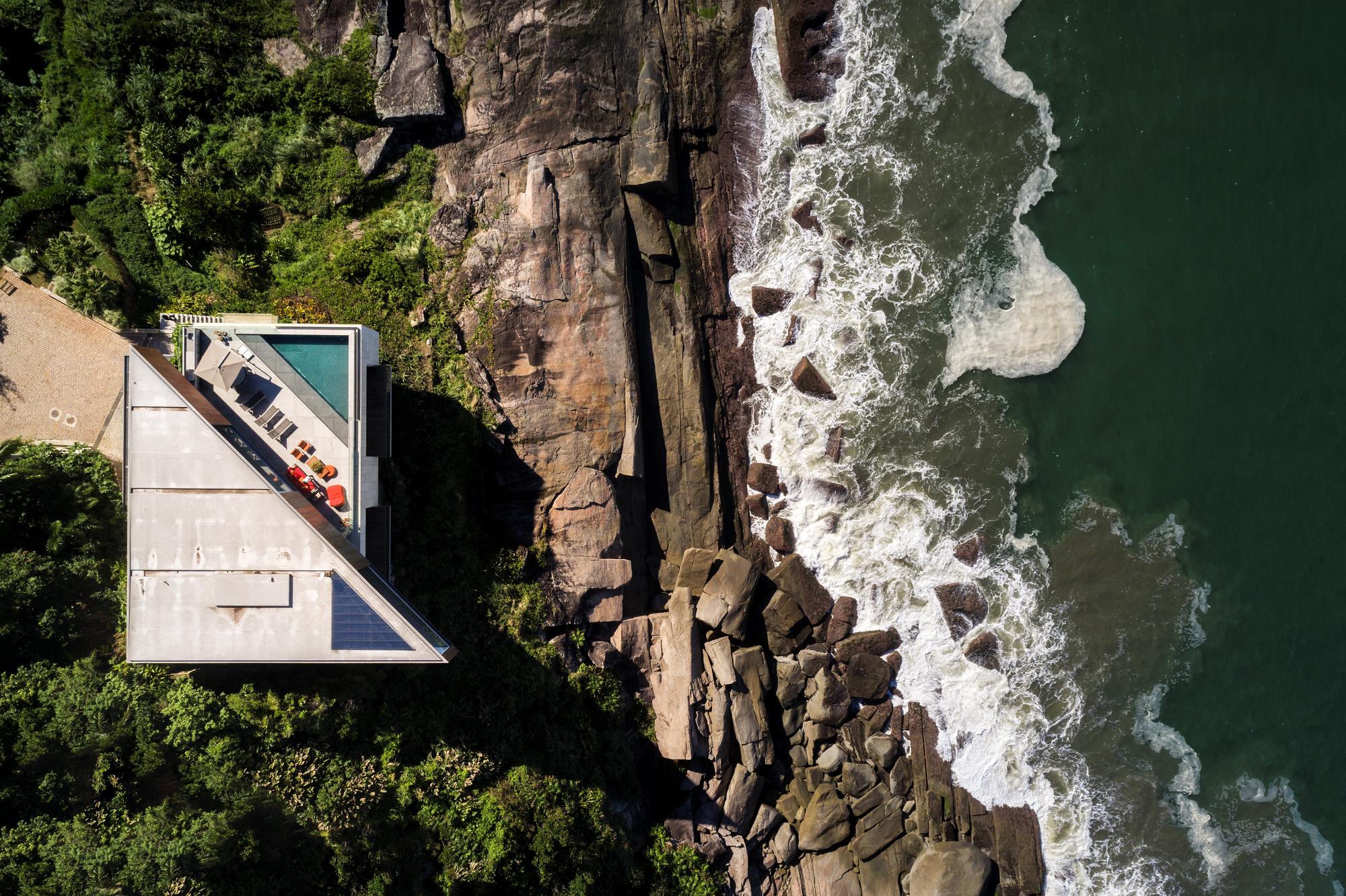
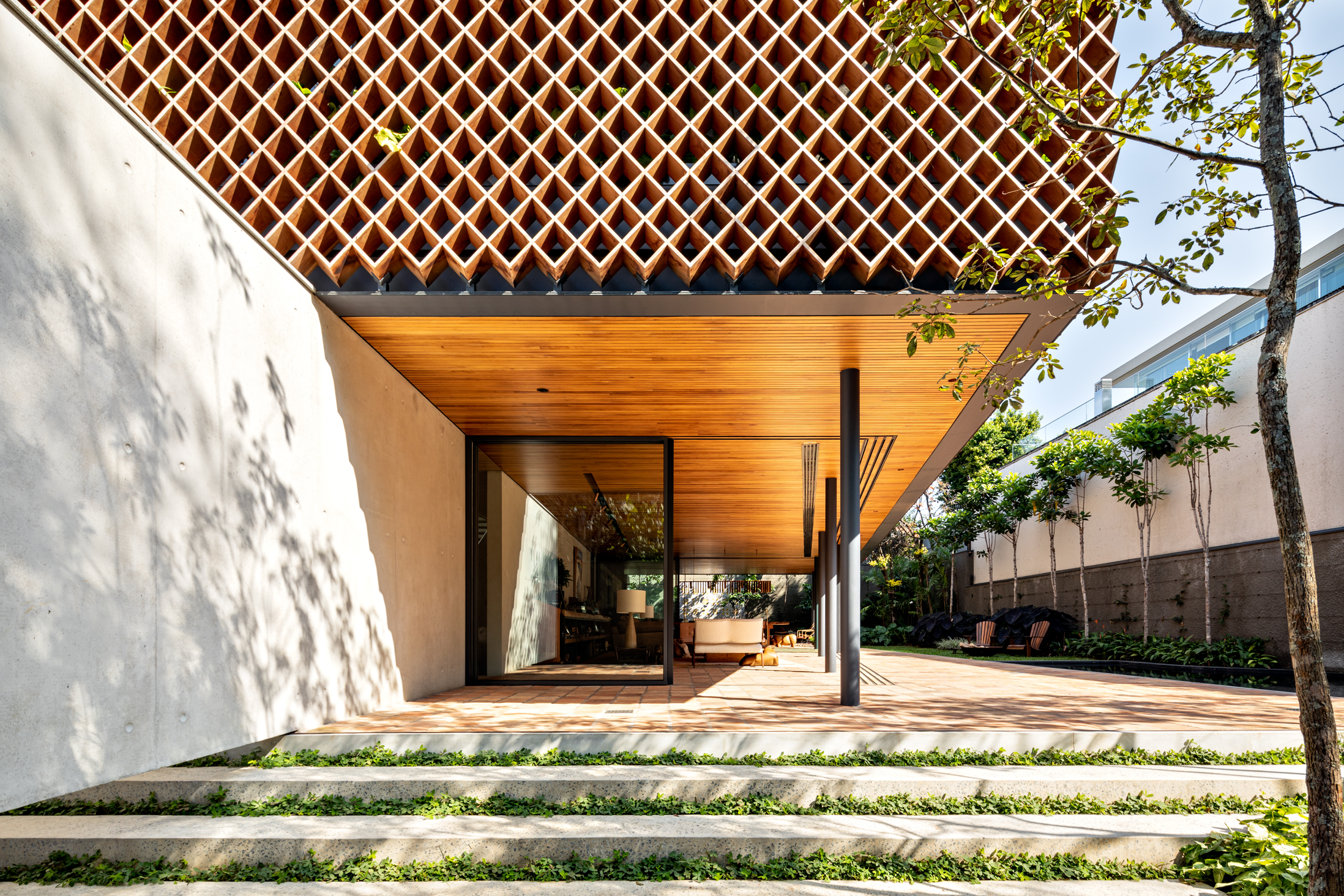 Firm location: Rio de Janiero and Sao Paolo, Brazil; Lisbon, Portugal
Firm location: Rio de Janiero and Sao Paolo, Brazil; Lisbon, Portugal
Pictured projects: Península House, Guarujá, Brazil ; MLC House, São Paulo, Brazil
Continuing a legacy of three generations, Bernardes Arquitetura blends modern design with contextual sensitivity. Founded in 2012 by Thiago Bernardes, the firm specializes in architecture, urbanism, and interior design, crafting projects that connect deeply with their environments.
Standout works include Casa Delta, seamlessly integrated into its coastal surroundings, and Asa House, redefining site and structure atop a Rio de Janeiro hill. By merging formal simplicity with environmental responsiveness, Bernardes Arquitetura delivers spaces that harmonize with their natural and cultural contexts, advancing a storied architectural tradition into the future.
Padovani Arquitetos
Popular Choice Winner, Best Residential Firm, 12th Annual A+Awards
Firm location: Campinas and Sao Paolo, Brazil
Pictured projects: Valencia House, Porto Feliz, Brazil ; LR Residence, Bragança Paulista, Brazil
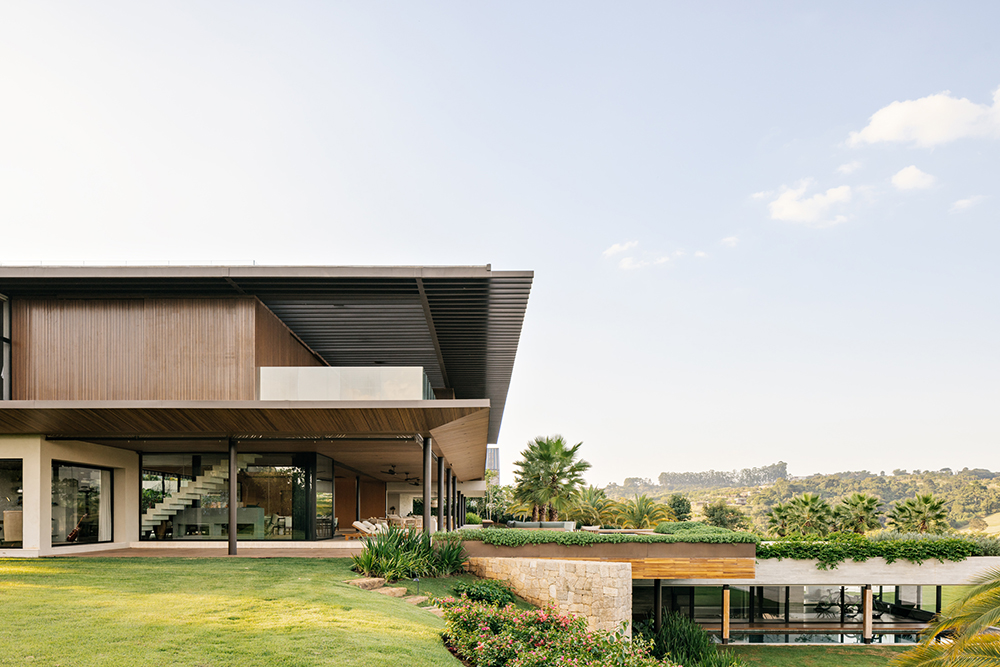
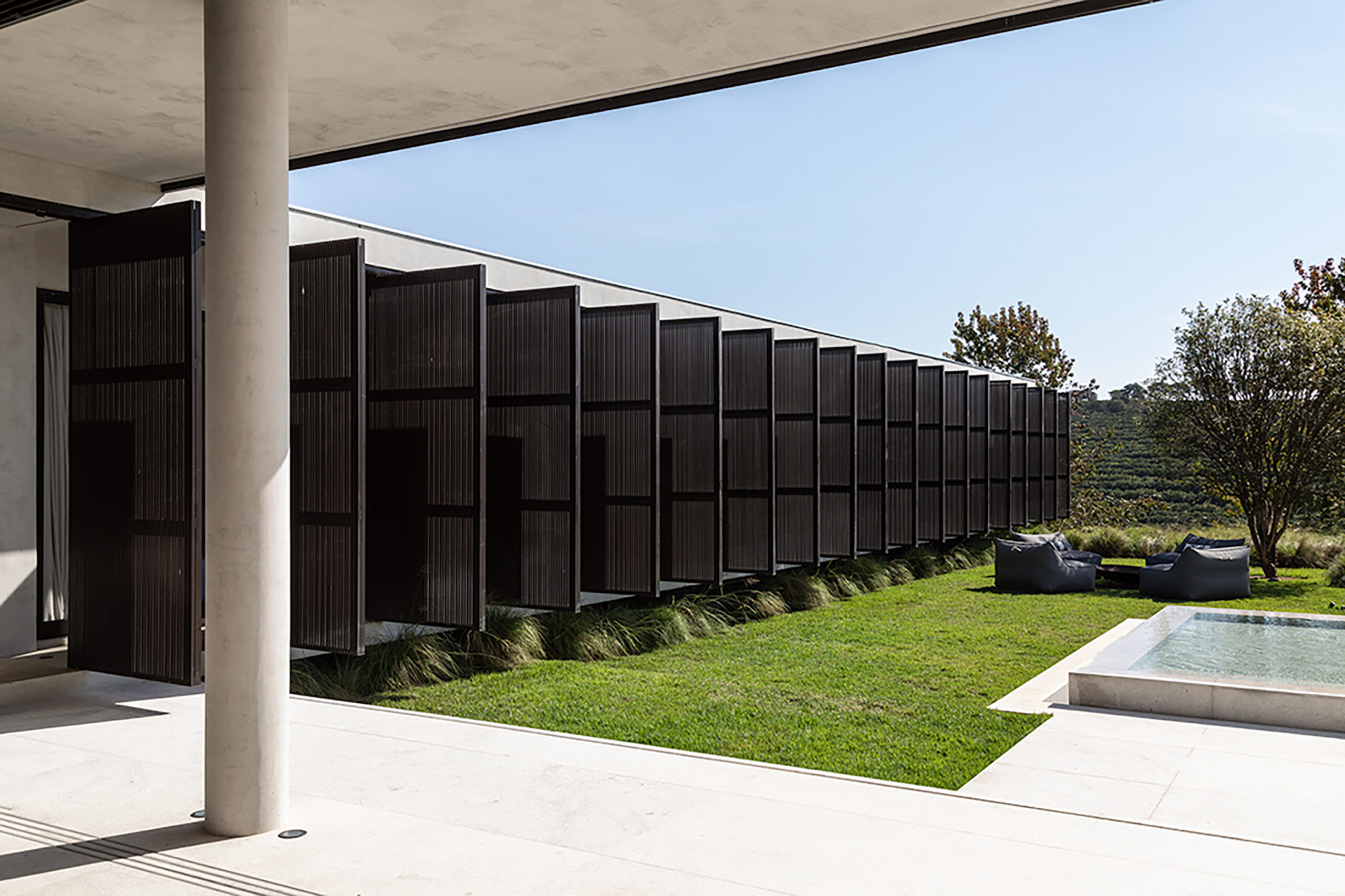 Rooted in the rich landscapes of Brazil, Padovani Arquitetos delivers architecture that seamlessly blends modernity with the natural world. Founded in 2008 by Lucas Padovani, the studio is known for its elegant residential designs that prioritize simplicity, functionality, and a deep connection to their surroundings.
Rooted in the rich landscapes of Brazil, Padovani Arquitetos delivers architecture that seamlessly blends modernity with the natural world. Founded in 2008 by Lucas Padovani, the studio is known for its elegant residential designs that prioritize simplicity, functionality, and a deep connection to their surroundings.
Signature projects such as Valência House, celebrated for its fluid integration of indoor and outdoor spaces, and LEMA Residence, lauded for its innovative use of topography and materials, showcase the firm’s mastery of contextual design. These works exemplify Padovani Arquitetos’ philosophy of crafting spaces that harmonize technical precision with poetic expression. With a growing roster of accolades, the firm continues to push the boundaries of Brazilian modernism.
Best Sustainable Firm
KieranTimberlake
Jury Winner, Best Sustainable Firm, 12th Annual A+Awards
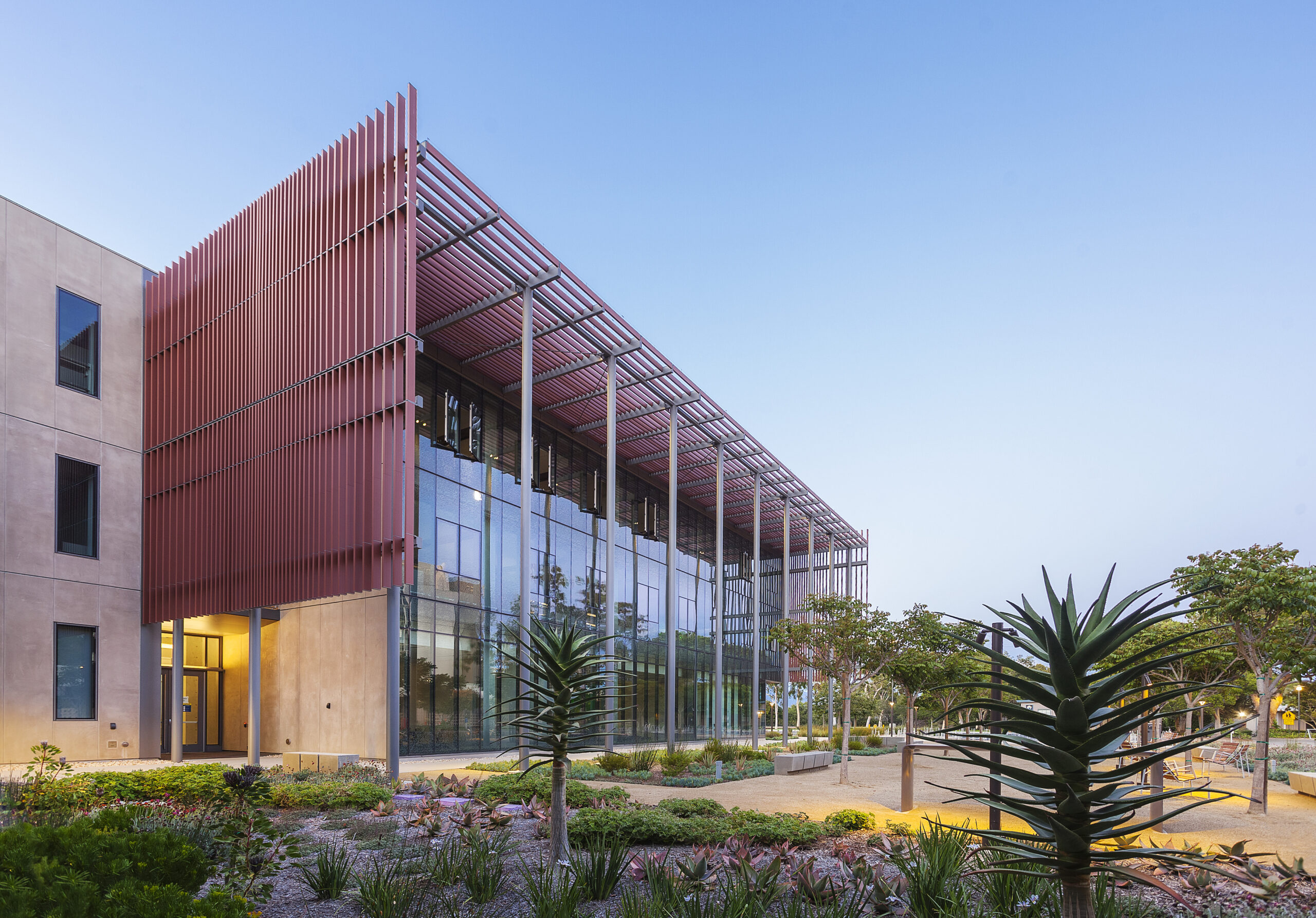
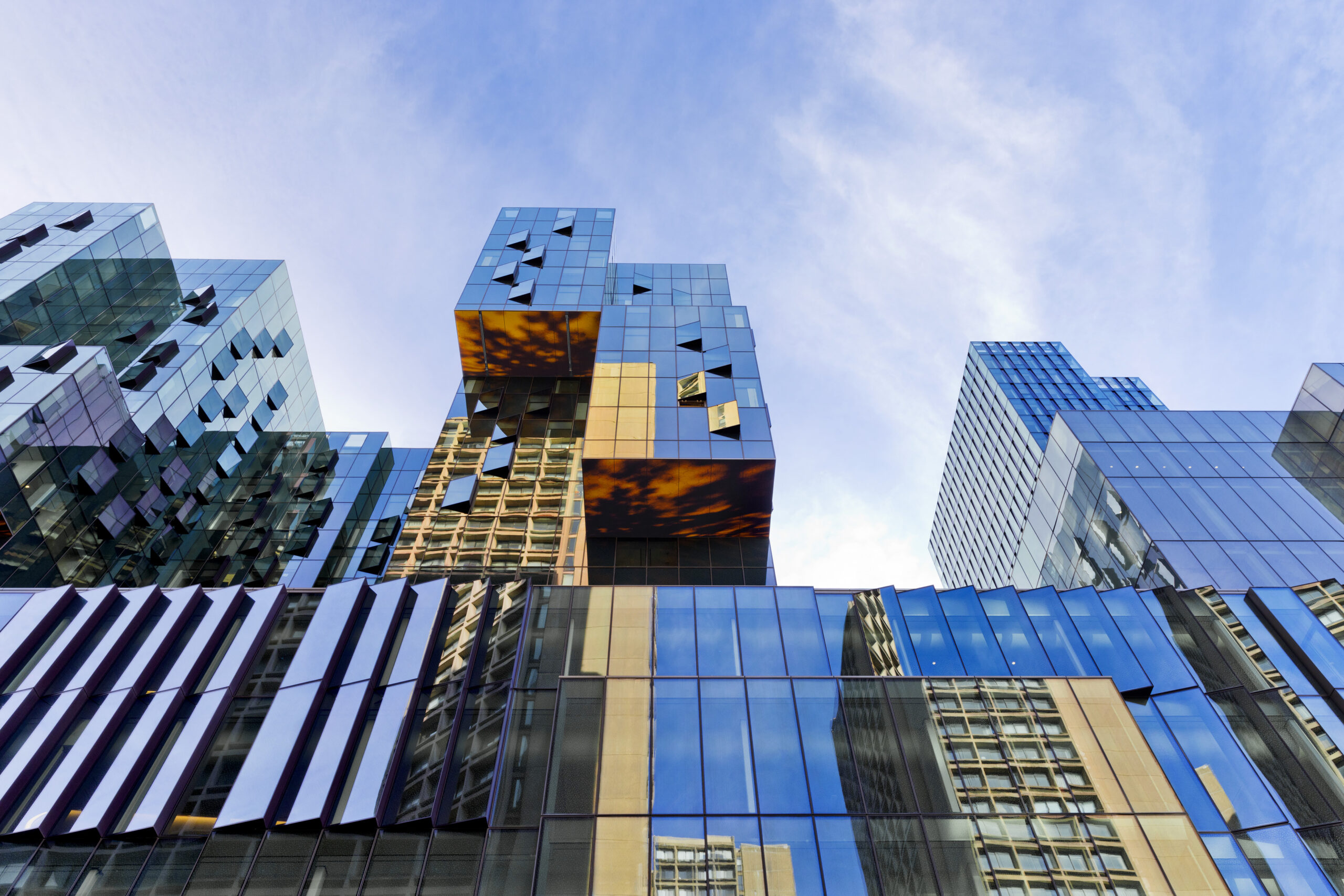
Firm location: Philadelphia, Pennsylvania
Pictured projects: John A. Paulson Center, New York City, New York ; Henley Hall: Institute for Energy Efficiency, Santa Barbara, California
With a foundation rooted in research and sustainability, Philadelphia-based KieranTimberlake has redefined architectural practice since its inception in 1984. Renowned for blending innovation with environmental responsibility, the multidisciplinary firm delivers projects that are as functional as they are inspiring. Their University of Washington North Campus Housing project exemplifies community-centered design, integrating ecological stewardship with dynamic social spaces.
KieranTimberlake’s approach seamlessly integrates advanced technology, data-driven design, and a commitment to climate-conscious solutions. By fusing thoughtful design with rigorous research, KieranTimberlake continues to address contemporary challenges, crafting environments that enrich lives and lead the way in sustainable innovation.
ZGF Architects
Popular Choice Winner, Best Sustainable Firm, 12th Annual A+Awards
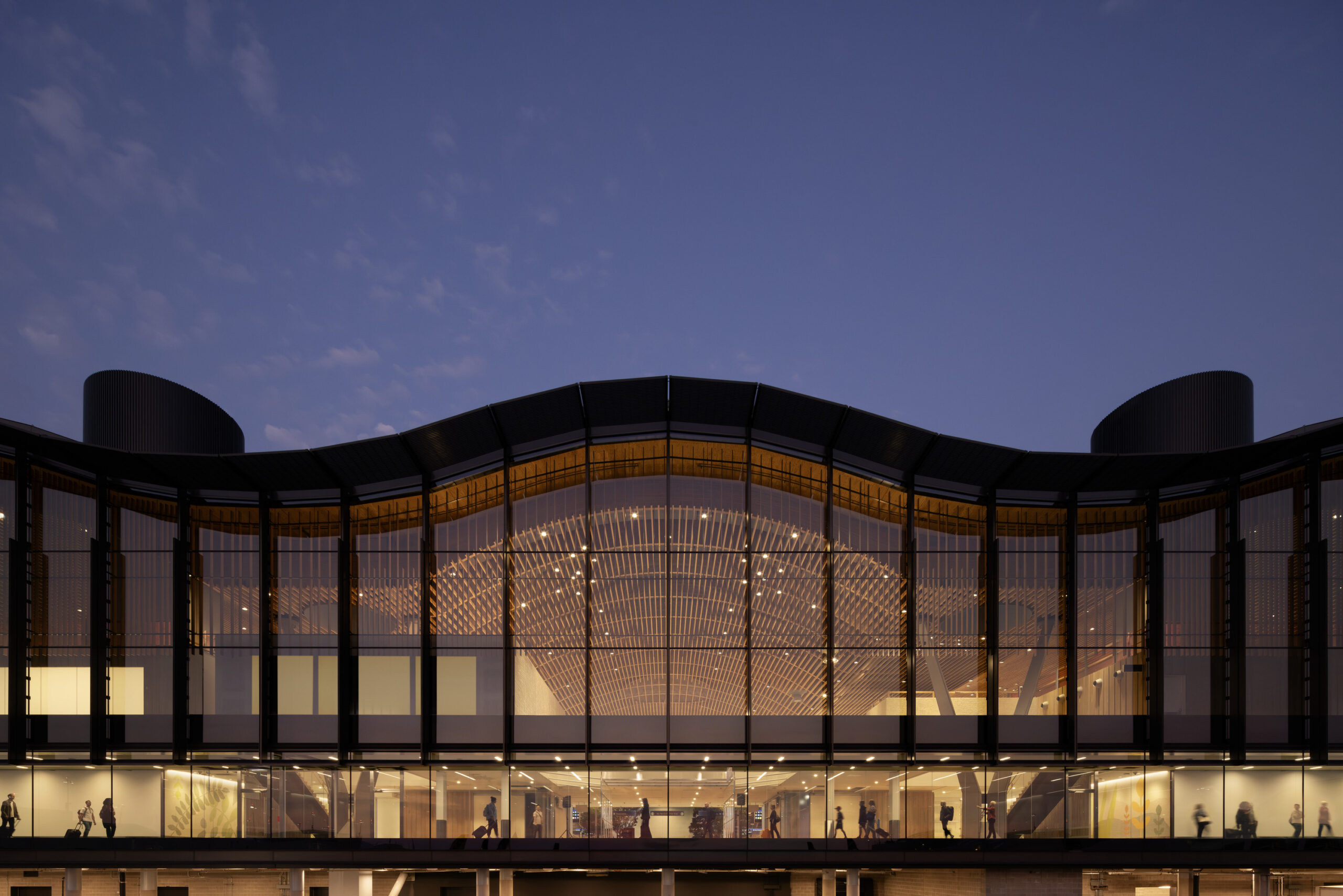
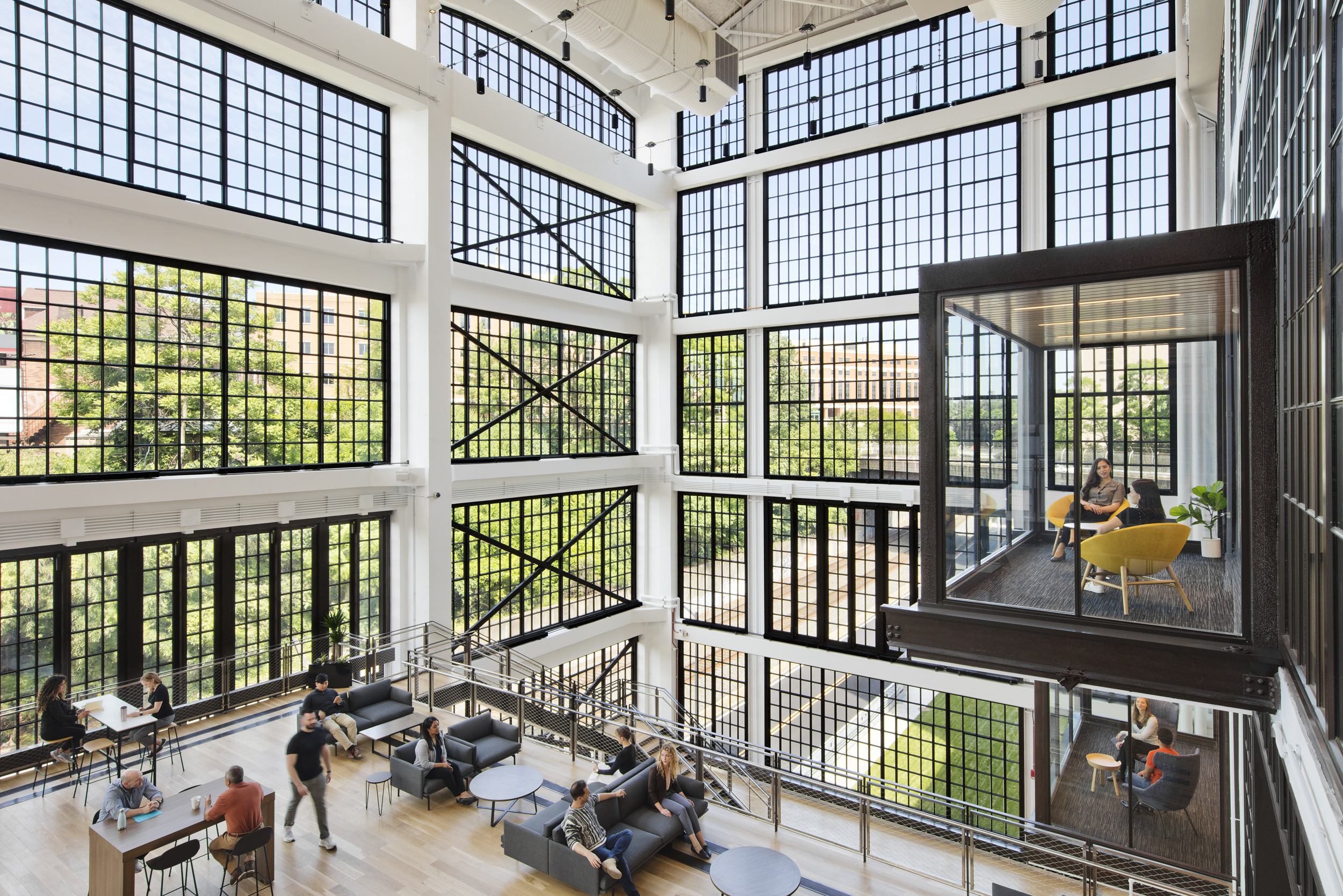
Firm location:Portland, Oregon (headquarters); Offices in Seattle, Los Angeles, Washington D.C., New York City, Denver, and Vancouver, Canada
Pictured projects: Portland International Airport Main Terminal Expansion, Portland, Oregon ; The Assembly, Pittsburgh, Pennsylvania
Rooted in a legacy spanning over 80 years, ZGF Architects excels at blending sustainability with human-centric design. With over 750 professionals across seven North American offices, the firm tackles projects of every scale and typology, from healthcare and education to civic spaces and corporate campuses. Standout projects include the PAE Living Building in Portland, a groundbreaking net-zero energy structure that sets a new benchmark for commercial design, and the expansion of Portland International Airport’s terminal, showcasing a striking mass-timber roof crafted from sustainably sourced Pacific Northwest wood.
ZGF consistently balances innovation with environmental stewardship, with each project exemplifying their commitment to inspiring change through design, advancing sustainability and shaping environments that enrich lives while addressing global challenges.
Calling all architects, landscape architects and interior designers: Architizer’s A+Awards allows firms of all sizes to showcase their practice and vie for the title of “World’s Best Architecture Firm.” Start an A+Firm Award Application today.
