Zhejiang‘s culture and art center by zaha hadid architects
Zaha Hadid Architects announces that they’ve been selected to design the Zhejiang Shaoxing Shangyu District Cao’e River Culture and Art Center in China. It is set to host local and international productions of opera, dance, and drama together with large-scale symphonies and musical theater. In total, the architecture with ceramic facades and solar-paneled roofs includes a 1,400-seater Grand Theater and a 500-seat black-box multifunctional hall.
The building also houses an arts and education center with a size of 2,900 square meters, a conference center spanning 3,000 square meters, a 7,500 square meter heritage museum, and a 10,000 square meter digital art gallery. The culture and art center is set to rise on the banks of Cao’e River in Shaoxing City, in the province of Zhejiang.
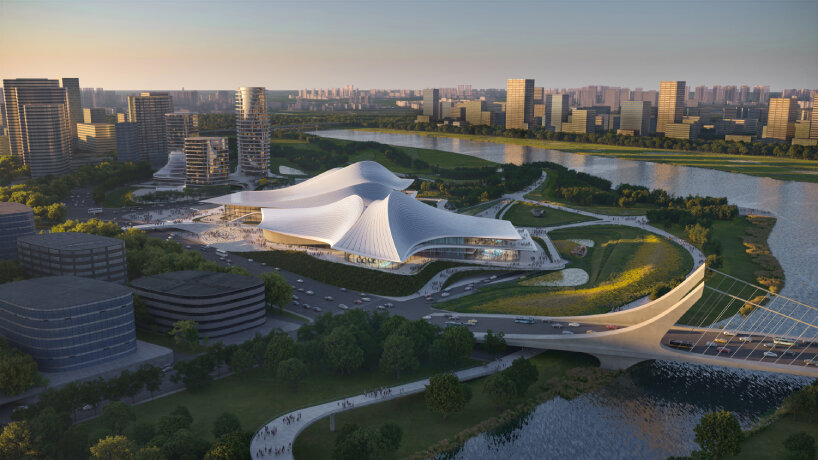
all images courtesy of Zaha Hadid Architects
Facades made of jade-green Celadon ceramics
The exterior of Zaha Hadid Architects’ Zhejiang Shaoxing Shangyu District Cao’e River Culture and Art Center is made up of jade-green Celadon ceramics. They’re sourced locally from the Northern Song Dynasty approximately 1,200 years ago. From the outside, visitors already see the large sloping roofs of the center. The team incorporates wide overhangs around the architecture and each venue. They double as shading for people during extreme weather conditions, as well as the glass facades that open onto covered outdoor courtyards.
These sloping roofs also create self-shading zones, or areas that Zaha Hadid Architects are set to make way for in the Zhejiang center to reduce the heat absorbed within the building. These flowy shelters also extend further and lower onto the center’s southern facades so that the venues and visitors are protected from solar radiations. The architectural teams plant solar panels within the roofs too so that the culture and art center in Zhejiang can harness green energy from natural sunlight and reduce electricity demand from the municipal’s grid.
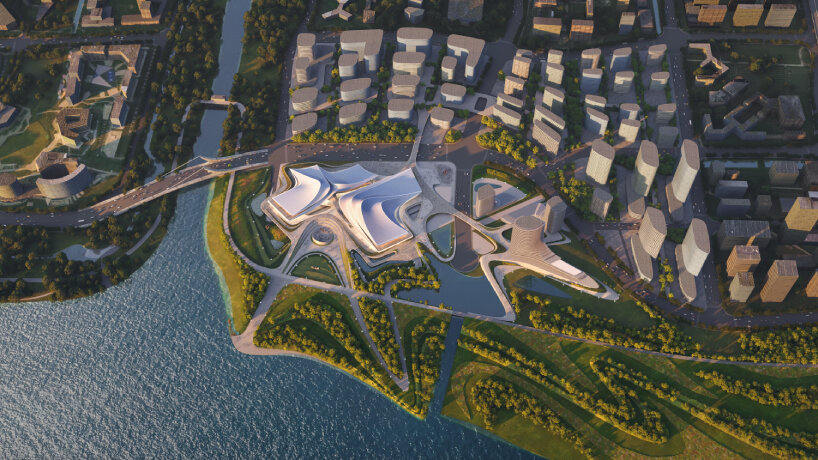
Zaha Hadid Architects to design Zhejiang Shaoxing Shangyu District Cao’e River Culture and Art Center in China
natural parklands and gardens for recreation along the river
The Zhejiang Shaoxing Shangyu District Cao’e River Culture and Art Center has outdoor gathering spaces, which are seemingly connected to the sheltered courtyards. This means the outside connects indoors as terraced landscapes surround the center, a stone’s throw away too from the river in front of them.
It’s an intentional design by Zaha Hadid Architects to make sure that Zhejiang residents can still have natural parklands and gardens for relaxation and recreation along the river for after their visit to the center. There are no announcements yet on when the construction is set to begin and be completed.
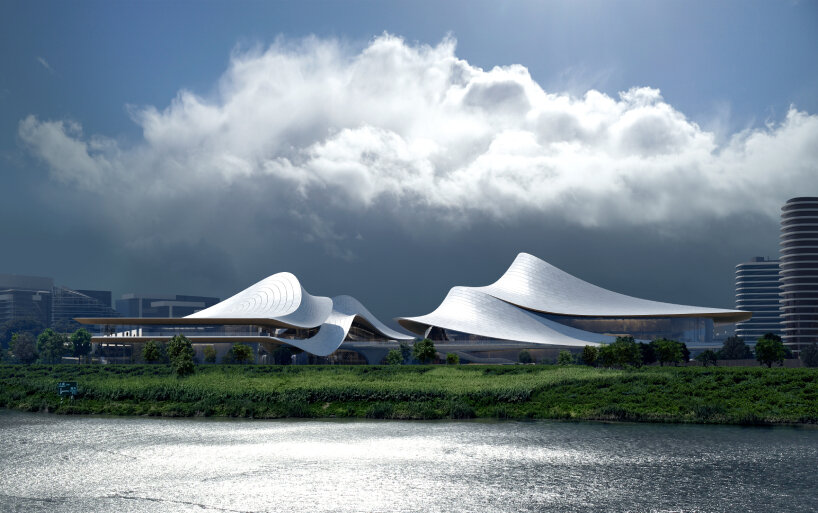
the space is set to host local and international productions of opera, dance, and drama
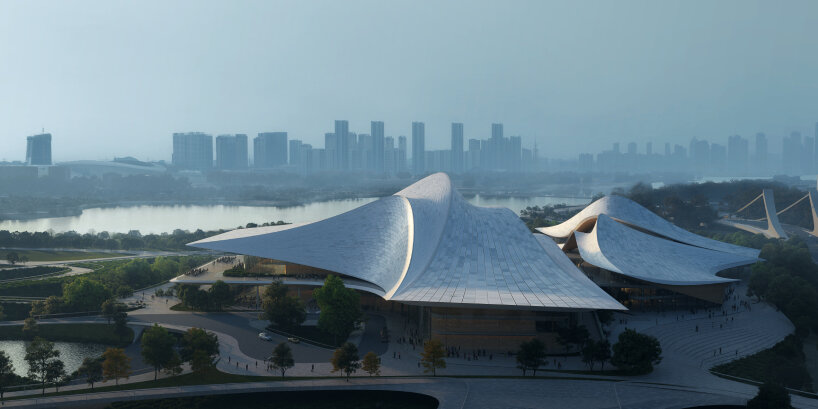
the architecture with ceramic facades and solar-paneled roofs includes a 1,400-seater Grand Theater
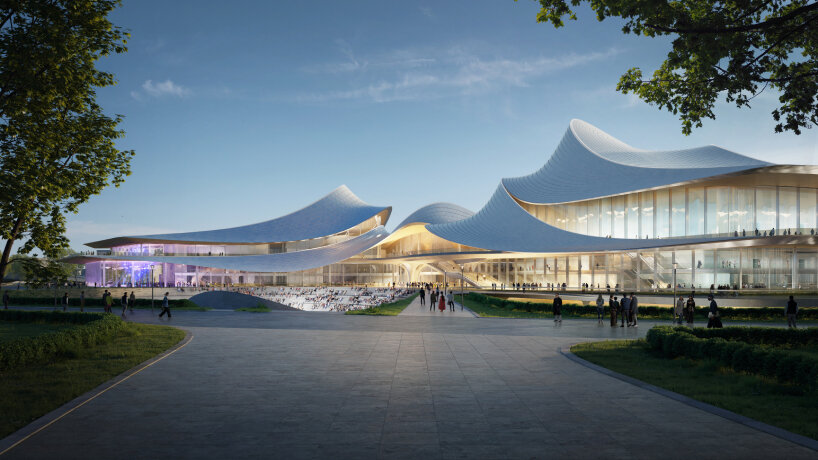
the building also houses an arts and education center with a size of 2,900 square meters
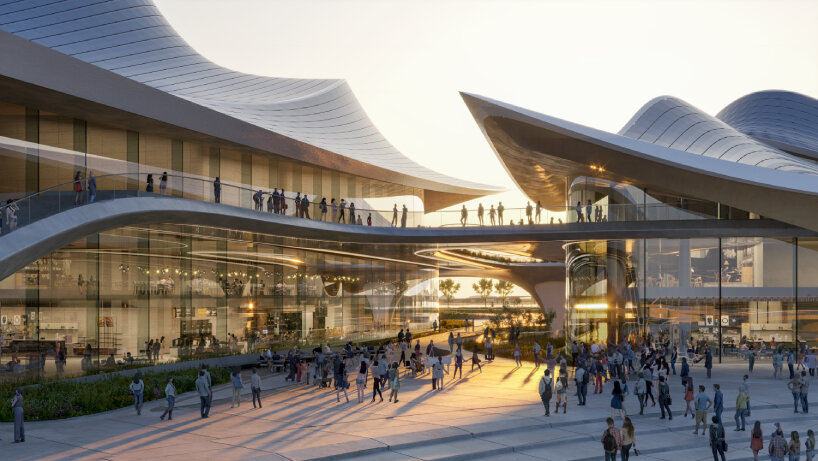
the architecture also houses a conference center, a heritage museum, and a digital art gallery
