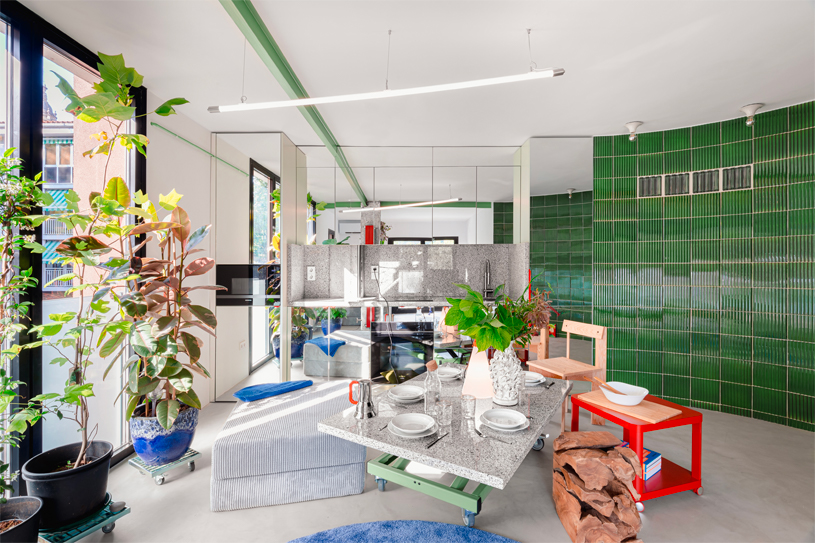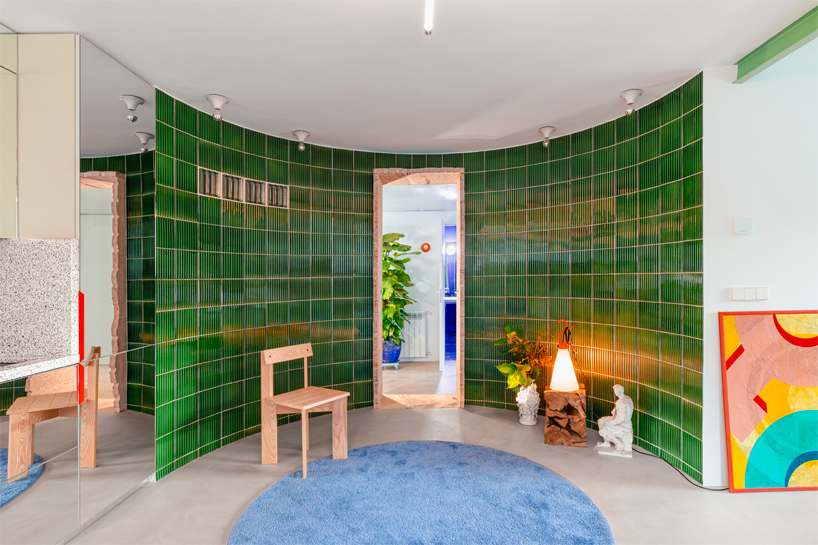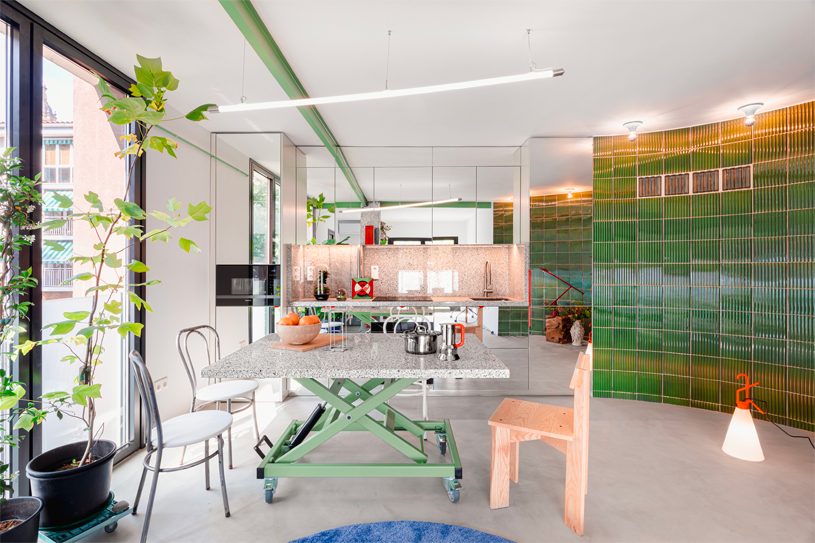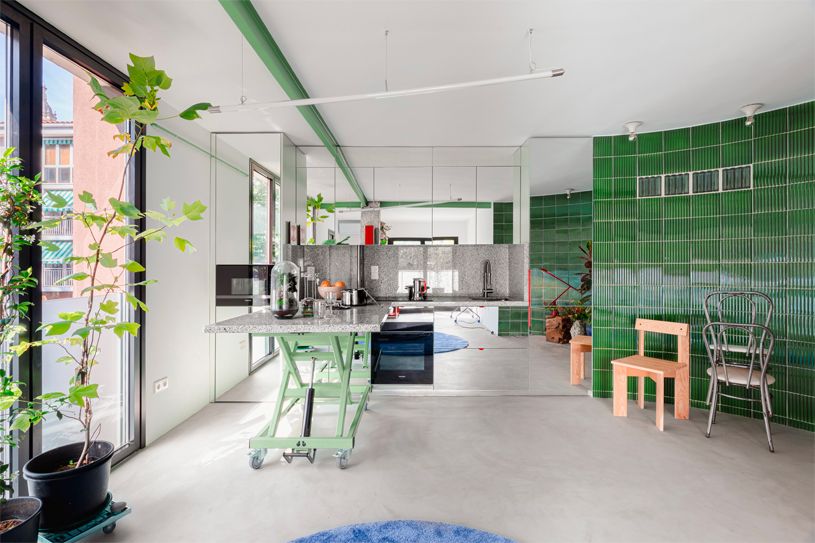Unplanned Domestic Prototype embraces spontaneity in homes
‘What if domesticity were no longer designed but instead emerged as a consequence of life itself?’, asks architect Ismael Medina Manzano. Unplanned Domestic Prototype, set in San Sebastián, Spain, explores the intricate relationships between people, objects, and environments, challenging traditional spatial frameworks. By embracing unpredictability and spontaneity, the project creates a dynamic ecology of coexistence where the home becomes an active participant in the social, political, and material negotiations of daily life.
This experimental concept unfolds within an 80 sqm apartment in a 1966 building, constructed during Spain’s 1959 Stabilization Plan. This economic recovery initiative prioritized minimal, standardized housing designed under rigid principles to suit the nuclear family model of the time. Such layouts were marked by compartmentalized spaces, closed structures, and limited functionality. In contrast, Unplanned Domestic Prototype reimagines these constraints, embracing the fluid, diverse forms of cohabitation that define the 21st century. The apartment becomes a platform for varied activities and domestic agents, integrating architectural possibilities into broader ecosystems. By celebrating the diversity of social relationships and local traditions, it advocates for flexible and inclusive coexistence, adaptable to both current and future inhabitants.

all images by Hiperfocal
Medina Manzano uses reclaimed and locally sourced materials
A defining feature of the project by Medina Manzano Architecture Studio is a curved ceramic wall that disrupts the rigidity of the original layout. This architectural element functions as a spatial organizer and a social catalyst, rethinking conventional domestic storage. Beyond its utility, the wall resonates with the local environment, integrating pantries, cabinets, kitchen furniture, bathrooms, shelves, and closets. At one vertex, the wall incorporates a mirrored showcase that discreetly conceals appliances, while a sandstone portal from San Sebastián—the region’s most commonly used stone—segments the structure, highlighting local quarrying traditions and geological layers. The space is further enhanced by mobile devices, including a height-adjustable island made from repurposed national granite and materials salvaged from local carpentry workshops. This movable piece adapts to diverse contexts and social gatherings, fostering interaction and versatility.
Other locally sourced elements include stools crafted from reclaimed tree roots, recycled aluminum chairs from a nearby restaurant, and steel and aluminum systems from the local metallurgical industry. Mobile interior vegetation, supported by an internal irrigation system, connects the space to its broader productive landscape. This prototype addresses modern challenges in housing renovation, offering a framework to reexamine and reinterpret how we inhabit spaces. It doesn’t provide definitive solutions but instead provokes critical reflection on how architecture can enable fluid, inclusive living environments that evolve with their inhabitants.

Unplanned Domestic Prototype in San Sebastián redefines living spaces through spontaneity and coexistence

set in an 80 sqm apartment from 1966, this project reinvents rigid layouts from Spain’s Stabilization Plan era

celebrating fluid cohabitation, the apartment evolves into a space that adapts to its inhabitants’ lives
